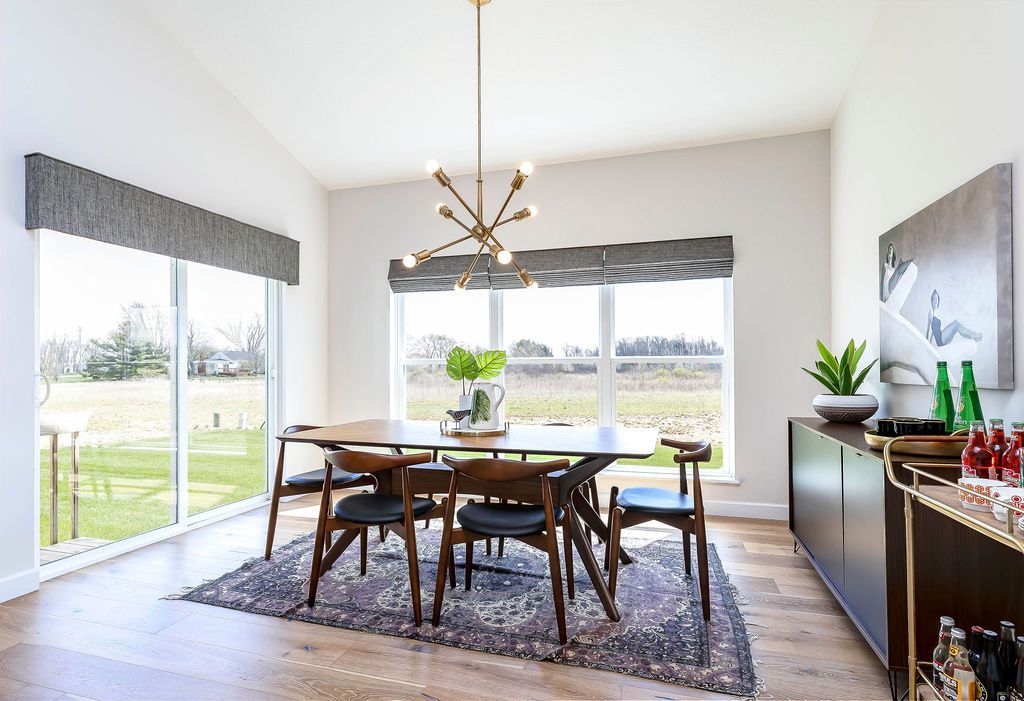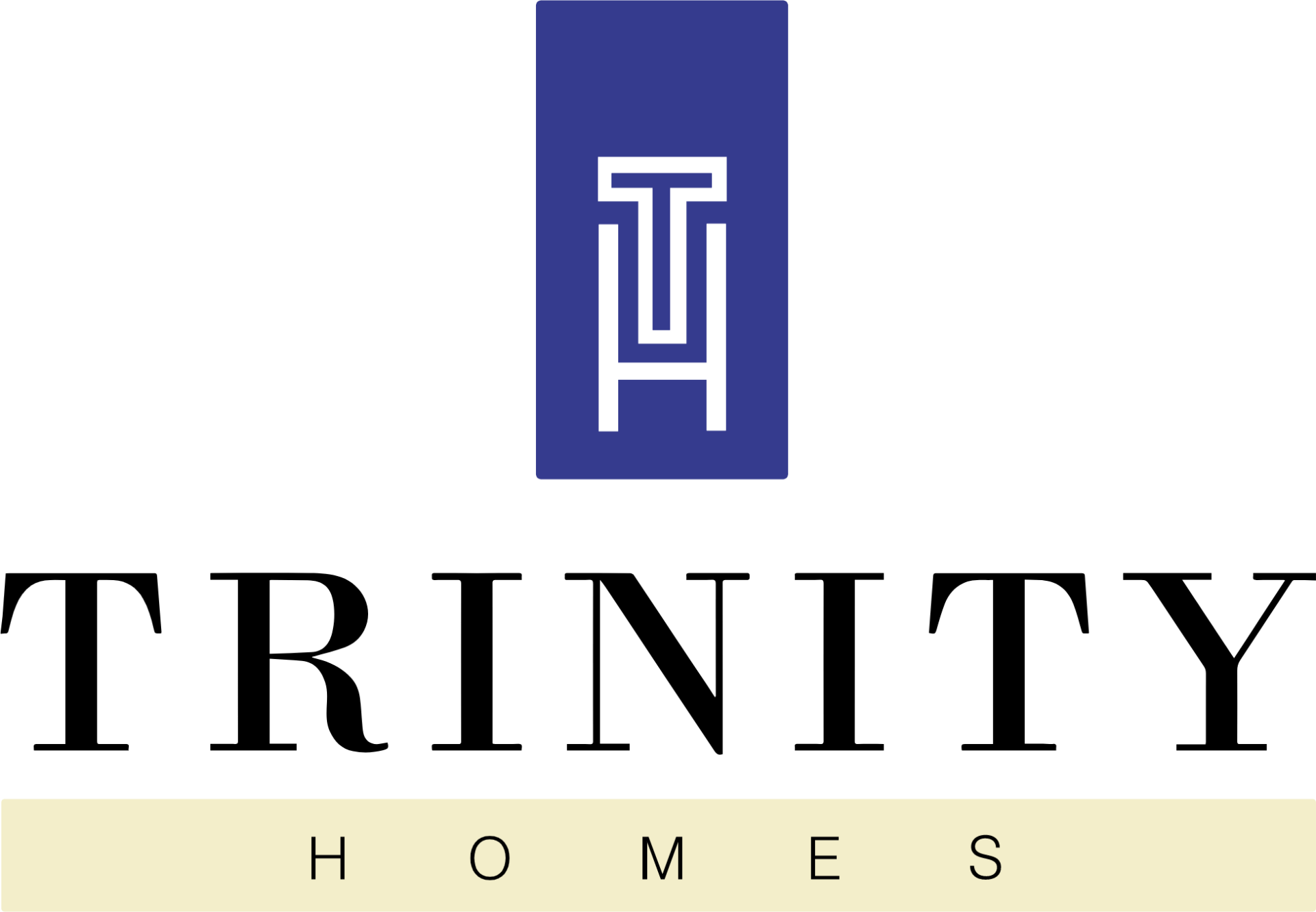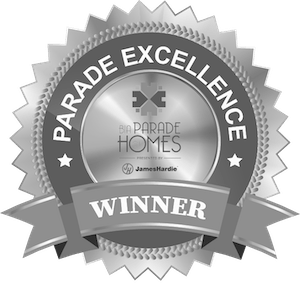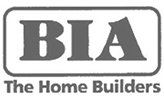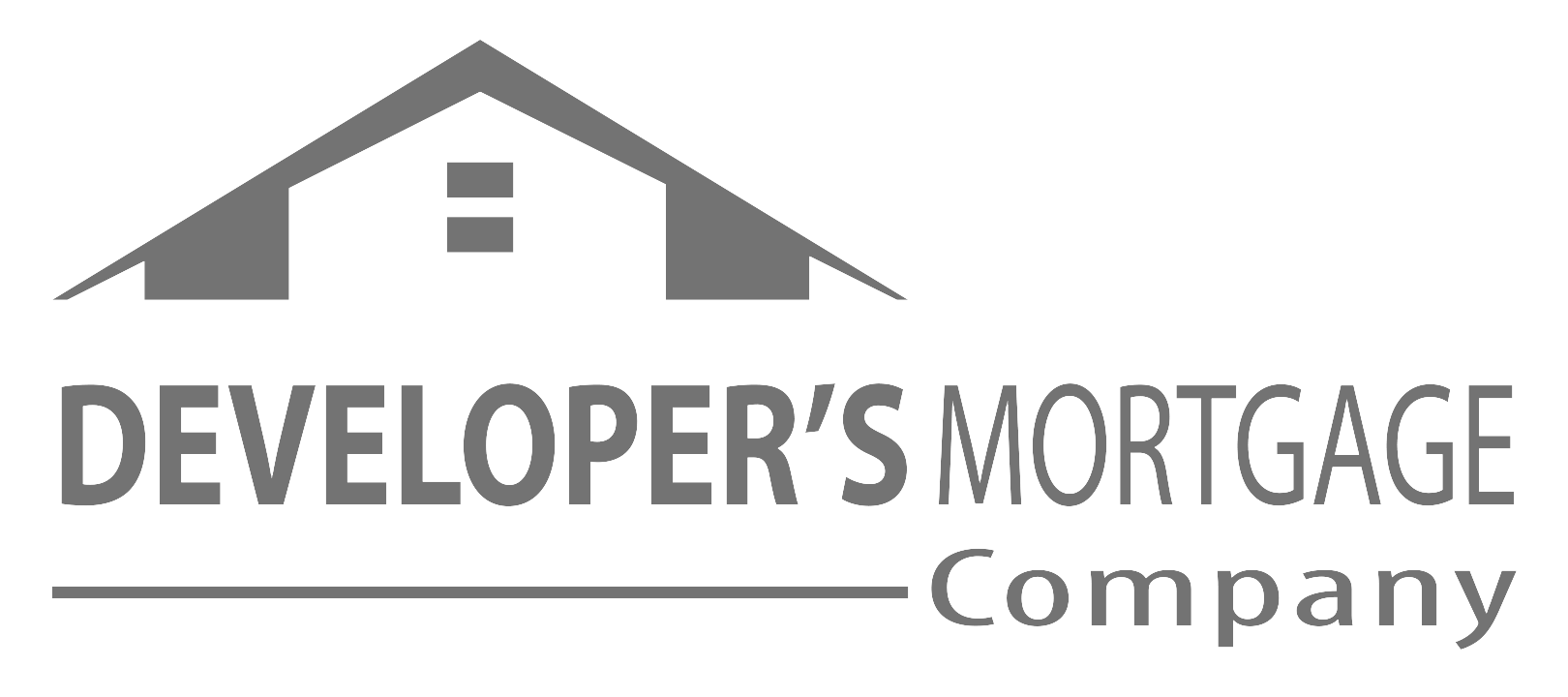Bradenton
BDX Favorites
BDX Text
3
Beds
BDX Text
2960
Sq Ft
BDX Text
2
Bathrooms
BDX Text
2.0
Garages
With nearly 3,000 square feet of living space, three bedrooms, and a two-car garage, the Bradenton offers one-story living that has room for everyone. Interior columns greet you in the entry, which leads to an open concept design featuring a kitchen island, fireplace and loft. Vaulted cathedral ceilings throughout create a light-filled space perfect for your family.
BDX Post Leads Form
×
All fields are required unless marked optional
Your request was successfully submitted.
Oops, there was an error sending your message.
Please try again later.
Please try again later.
BDX Mortgage Calc
×
$
Mortgage Calculator
$
%
$
$
Communities Available to Build In
×
Only 3 floorplans can be compared at a time.
BDX Interactive Media
Get In Touch With
Trinity Homes
Visit Our Sales Office
, Columbus 43231
Hours Of Operation
New Home Consultant
BDX Text List
X
Contact Us
BDX Post Leads Form
All fields are required unless marked optional
Your request was successfully submitted.
Oops, there was an error sending your message.
Please try again later.
Please try again later.
Contact Information
Subscribe to our news
BDX Forms
BDX GA Forms Events
© 2024
Trinity Homes | All Rights Reserved | Prices Are Subject To Change Without Notice | Exterior Products and Detail May Vary










