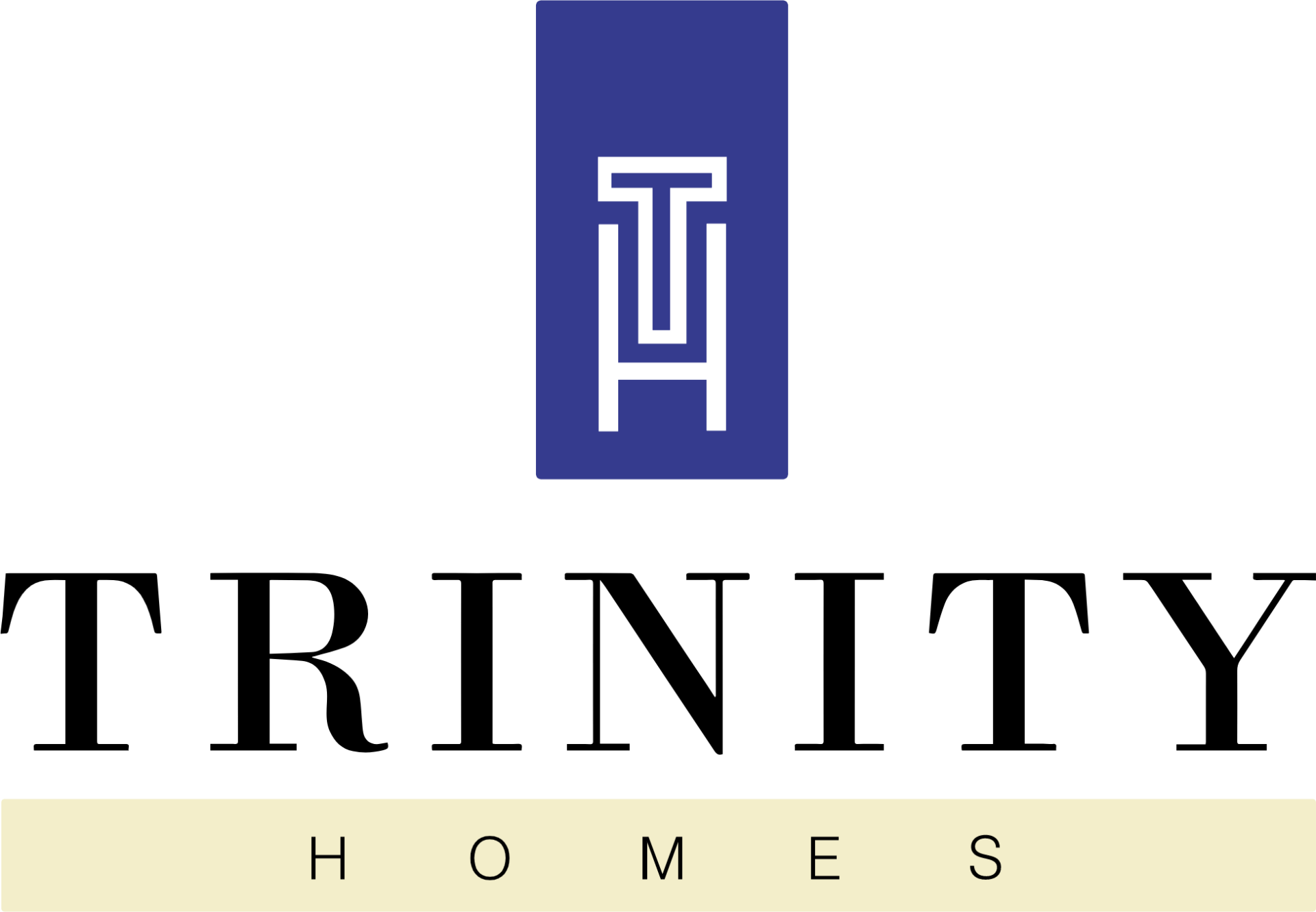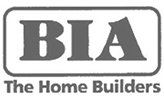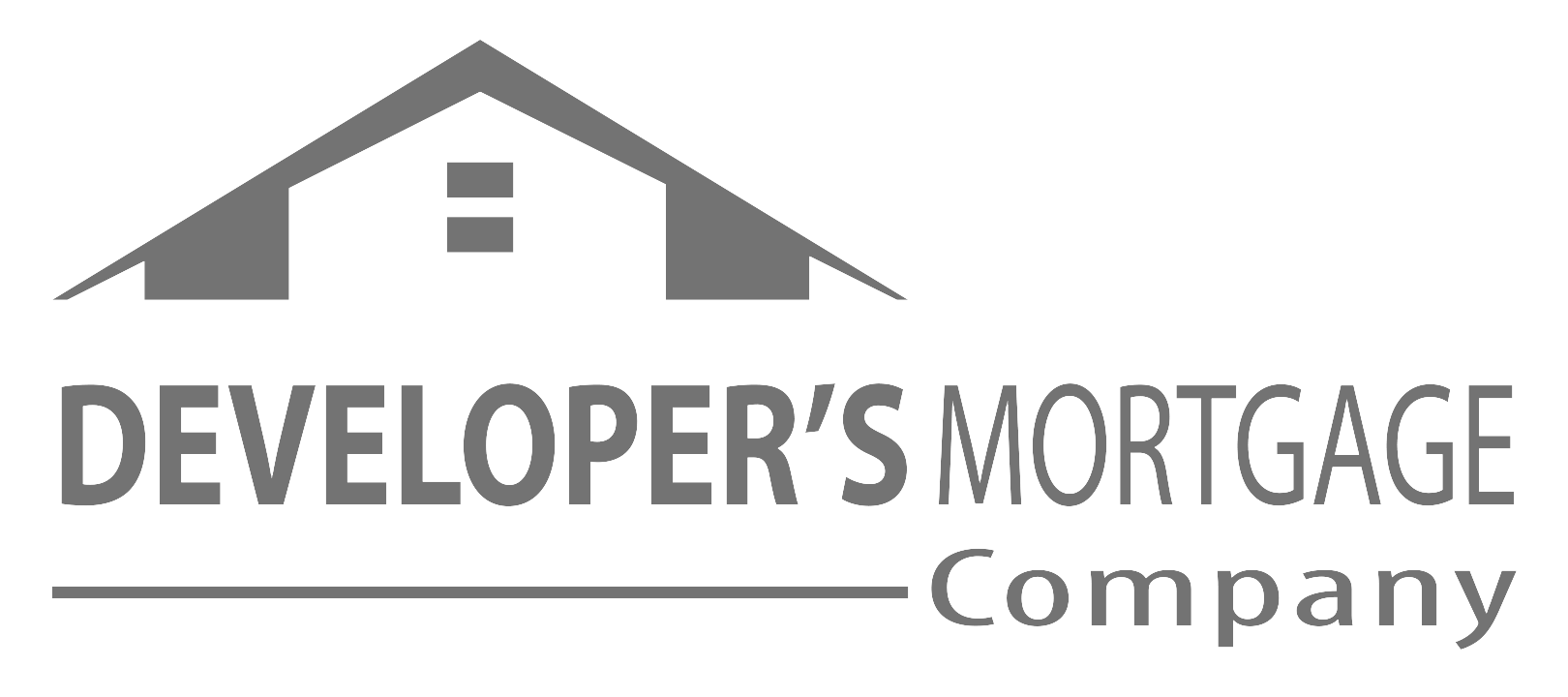Galveston
BDX Favorites
BDX Text
4
Beds
BDX Text
2608
Sq Ft
BDX Text
2
Bathrooms
BDX Text
2.0
Garages
The well-sized Galveston offers just over 2,600 square feet of living space and is built with a modern, open-concept floor plan in mind. This unique home features a spacious first floor study, 2 ½ baths, and a roomy two-car garage. In addition to the master suite on the second level, there are three large and cozy secondary bedrooms. This home was built with everyday living and comfort in mind, with plenty of room and flexibility for the changing needs of your family.
BDX Post Leads Form
×
All fields are required unless marked optional
Your request was successfully submitted.
Oops, there was an error sending your message.
Please try again later.
Please try again later.
BDX Mortgage Calc
×
$
Mortgage Calculator
$
%
$
$
Communities Available to Build In
×
Only 3 floorplans can be compared at a time.
BDX Interactive Media
Get In Touch With
Trinity Homes
Visit Our Sales Office
, Columbus 43231
Hours Of Operation
New Home Consultant
BDX Text List
X
Contact Us
BDX Post Leads Form
All fields are required unless marked optional
Your request was successfully submitted.
Oops, there was an error sending your message.
Please try again later.
Please try again later.
Contact Information
Subscribe to our news
BDX Forms
BDX GA Forms Events
© 2024
Trinity Homes | All Rights Reserved | Prices Are Subject To Change Without Notice | Exterior Products and Detail May Vary



















