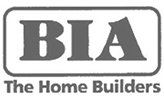McKenzie
BDX Favorites
BDX Text
4
Beds
BDX Text
2831
Sq Ft
BDX Text
2
Bathrooms
BDX Text
2.0
Garages
The McKenzie is a 2 story floor plan with four bedrooms and 2 ½ baths, totaling over 2,800 square feet with a 2 car garage. The two-story great room merges seamlessly with the luxury kitchen, creating a true heart of your home. This home plan has two beautiful elevations available for added customization so that your home is as unique as you.
BDX Post Leads Form
×
All fields are required unless marked optional
Your request was successfully submitted.
Oops, there was an error sending your message.
Please try again later.
Please try again later.
BDX Mortgage Calc
×
$
Mortgage Calculator
$
%
$
$
Communities Available to Build In
×
Only 3 floorplans can be compared at a time.
BDX Interactive Media
Get In Touch With
Trinity Homes
Visit Our Sales Office
, Columbus 43231
Hours Of Operation
New Home Consultant
BDX Text List
X
Contact Us
BDX Post Leads Form
All fields are required unless marked optional
Your request was successfully submitted.
Oops, there was an error sending your message.
Please try again later.
Please try again later.
Contact Information
Subscribe to our news
BDX Forms
BDX GA Forms Events
© 2024
Trinity Homes | All Rights Reserved | Prices Are Subject To Change Without Notice | Exterior Products and Detail May Vary















