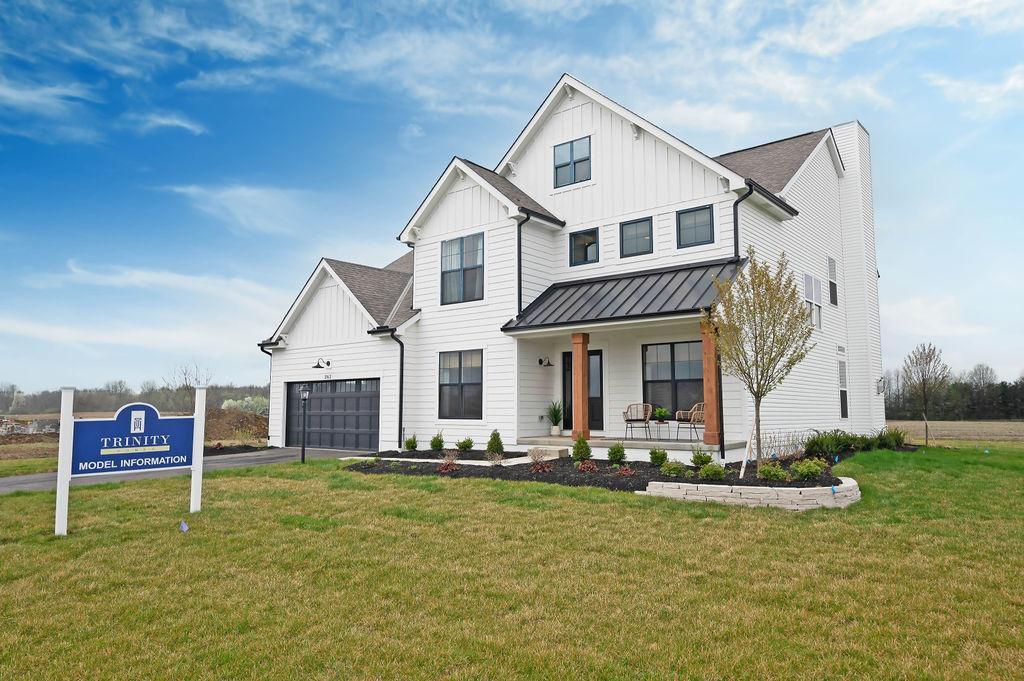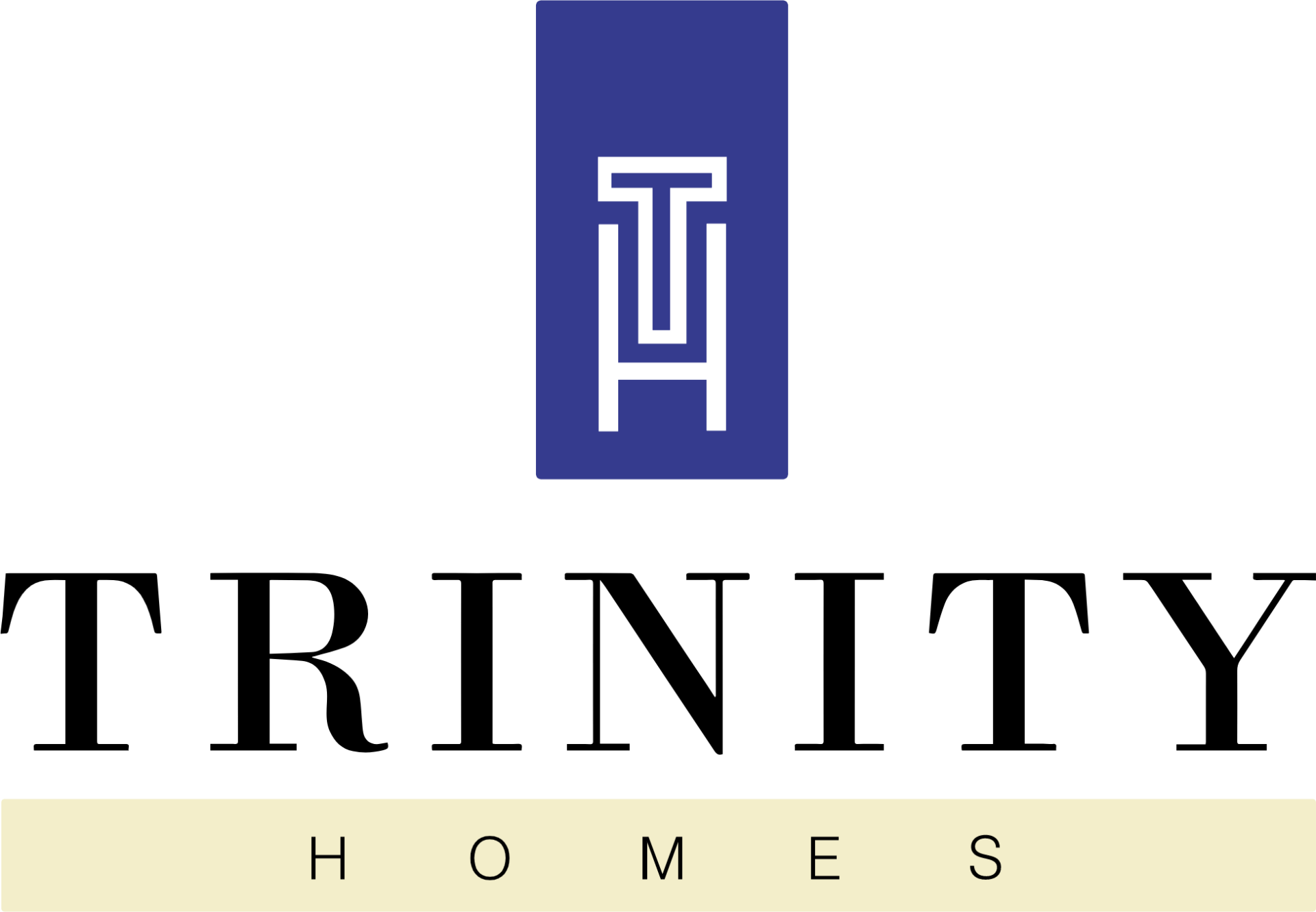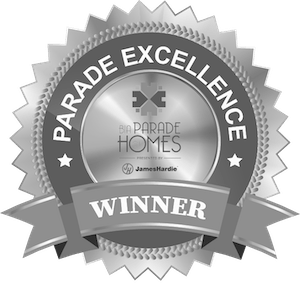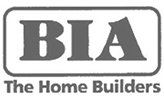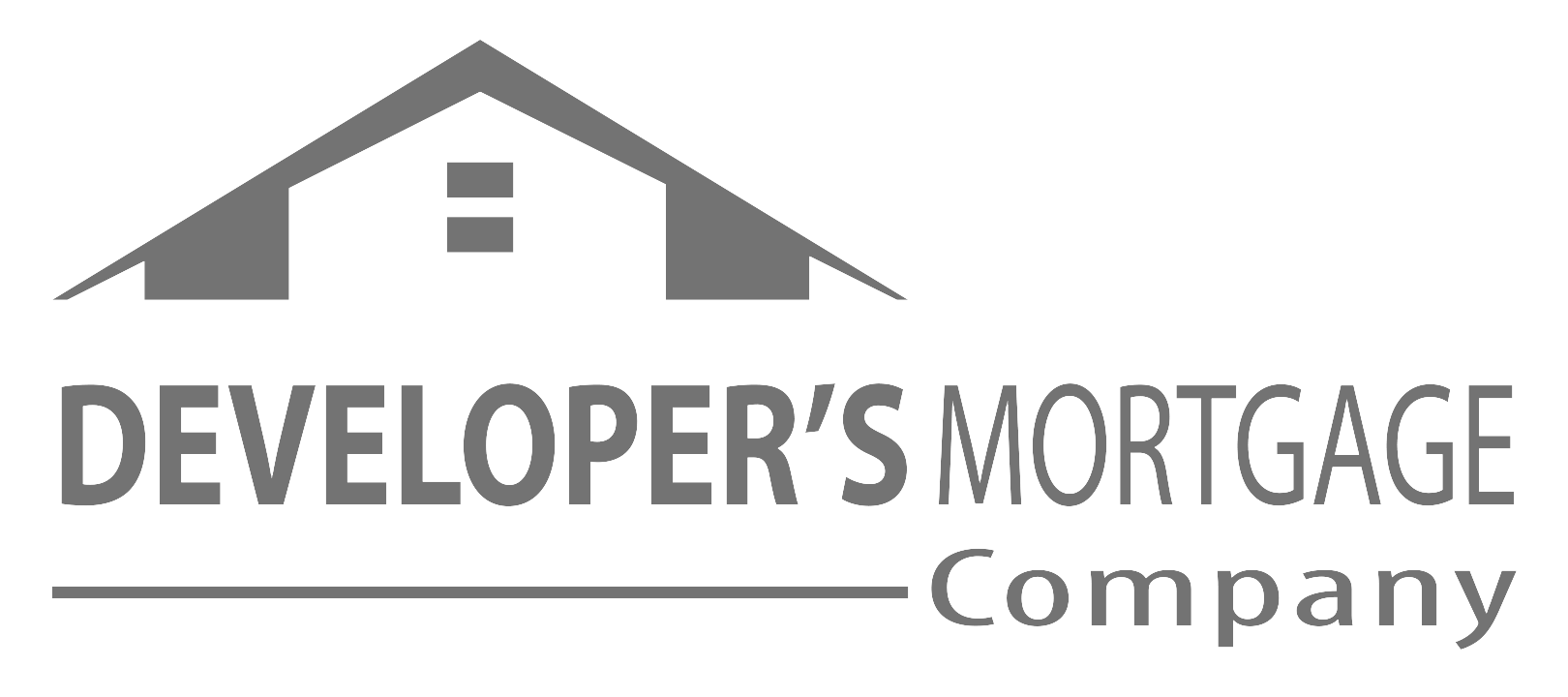BDX Image Slider
-
Elevation C 
-
Brookhaven Elevation A 
-
Brookhaven Elevation B 
-
Brookhaven Elevation C Howard Farm Model 
-
Great room in the Brookhaven 
-
Kitchen featuring a breakfast bar 
-
Bedroom in Brookhaven 
-
Back of Brookhaven 
-
Owner's suite closet 
-
Flex room showing as an office 
-
Dining area in Brookhaven 
-
Butler's pantry area 
-
Brookhaven kitchen 
-
Kitchen area looking into the planning area and pantry 
-
Planning area looking in to pantry 
-
Large pantry 
-
Planning area looking into kitchen and living area 
-
Great room in the Brookhaven 
-
Entry way 
-
Half bath 
-
Mud room 
-
Loft 
-
Loft 
-
Bedroom 
-
Large bedroom closet 
-
Full bathroom 
-
Bedroom 
-
Owners Suite Full Bath 
-
Entry Way 
Brookhaven
BDX Format Value
Starting at
BDX Favorites
BDX Text
4
Beds
BDX Text
3308
Sq Ft
BDX Text
2
Bathrooms
BDX Text
2.0
Garages
A 2-story floor plan with four bedrooms and 2 ½ baths, the Brookhaven offers more than 3,300 square feet of living space. This home’s open concept features a spacious kitchen with center island and a family room with windows throughout that bathe the space in natural light. Be sure to check out the master suite that features a unique walk-in closet design that is separate from the master bathroom.
BDX Text List
X
BDX Post Leads Form
×
All fields are required unless marked optional
Your request was successfully submitted.
Oops, there was an error sending your message.
Please try again later.
Please try again later.
BDX Mortgage Calc
×
$
Mortgage Calculator
$
%
$
$
BDX Interactive Media
Get In Touch With
Trinity Homes
Visit Our Sales Office
1619 Somerford Drive, Galena 43021
Hours Of Operation
By Appointment Only
New Home Consultant
BDX Text List
X
Contact US
BDX Post Leads Form
All fields are required unless marked optional
Your request was successfully submitted.
Oops, there was an error sending your message.
Please try again later.
Please try again later.
Contact Information
Subscribe to our news
BDX Forms
BDX GA Forms Events
© 2024
Trinity Homes | All Rights Reserved | Prices Are Subject To Change Without Notice | Exterior Products and Detail May Vary




