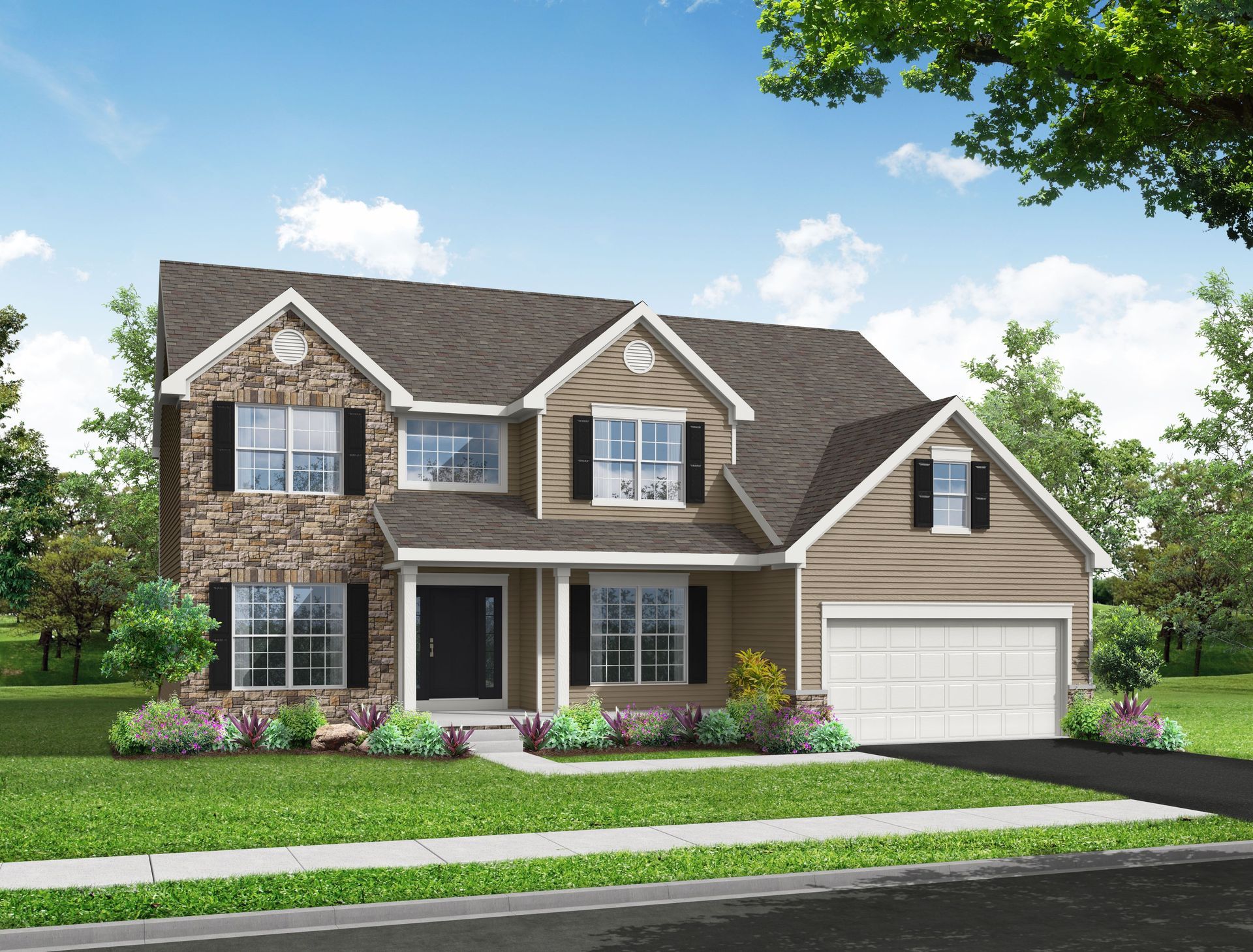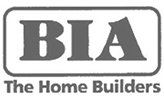McKenzie
Starting at $475,149
4 Beds
2831 Sq Ft
2.5 Bathrooms
2 Garages
The McKenzie is a 2 story floor plan with four bedrooms and 2 ½ baths, totaling over 2,800 square feet with a 2 car garage. The two-story great room merges seamlessly with the luxury kitchen, creating a true heart of your home. This home plan has two beautiful elevations available for added customization so that your home is as unique as you.
- School Districts
- South-Western City SD
- Virtual Tour
Virtual Tour
Get In Touch With
Trinity Homes
Visit Our Sales Office
4850 Citation Court, Grove City
43123
Hours Of Operation
Wednesday 12pm-7pm, Saturday-Sunday 12pm-5pm, Monday, Tuesday, Thursday, & Friday appointment only
New Home Consultant
Scott Esker
sesker@trinity-homes.com
614-679-4247








