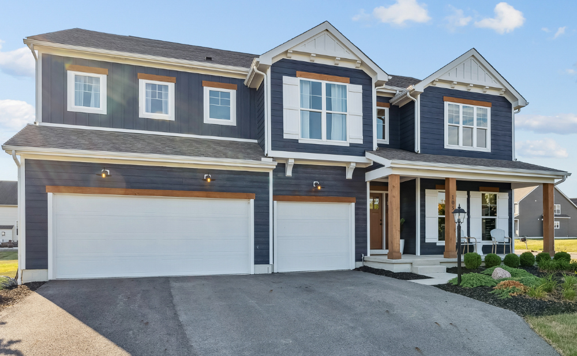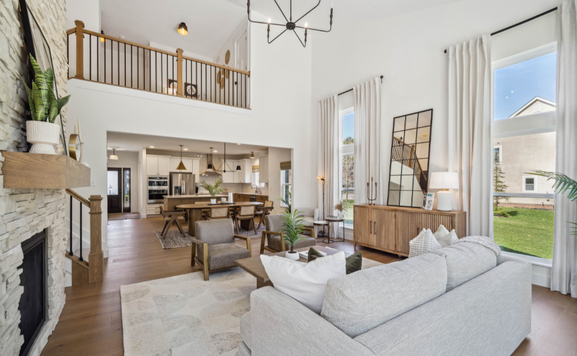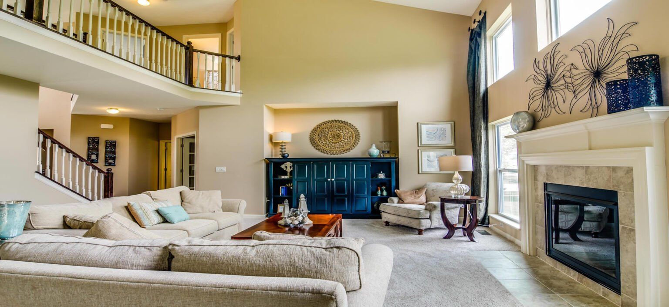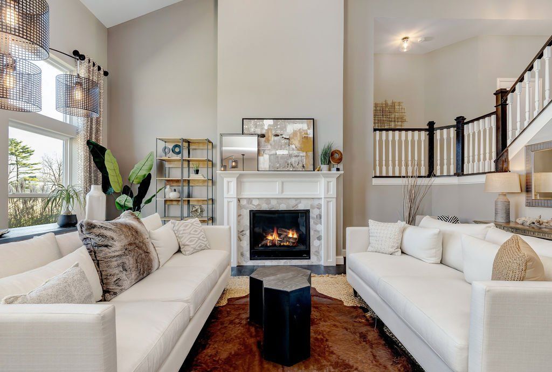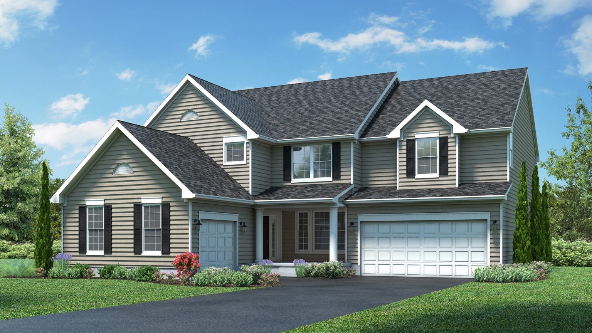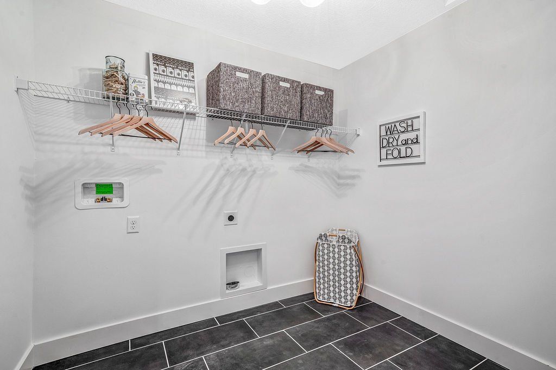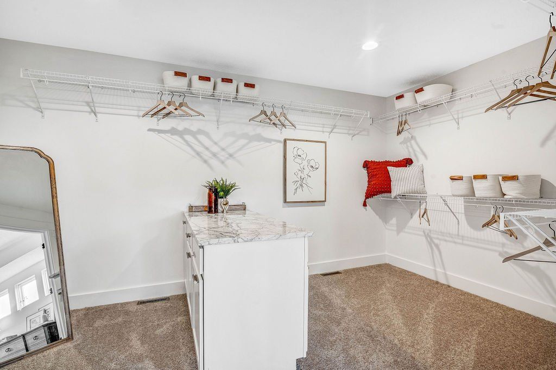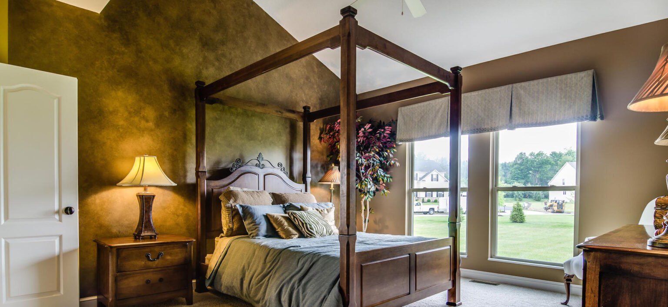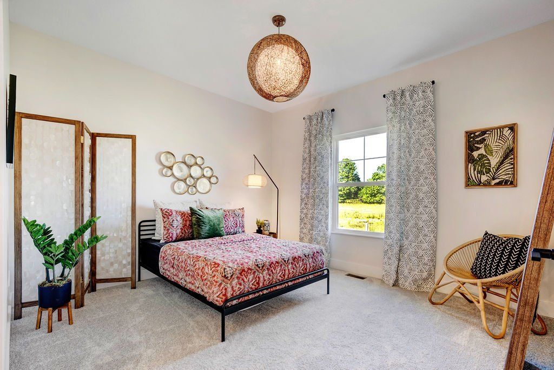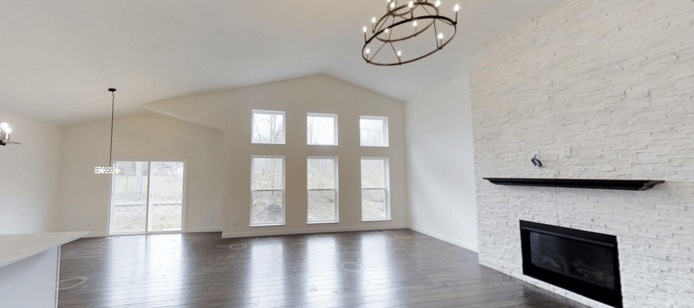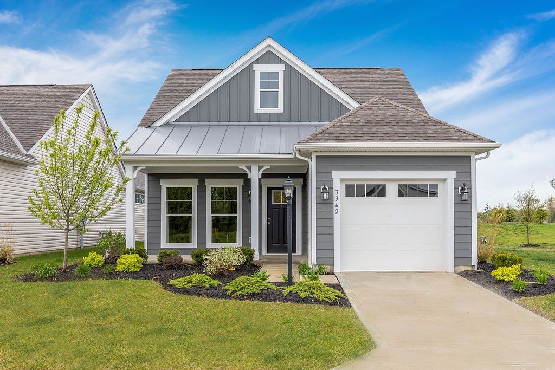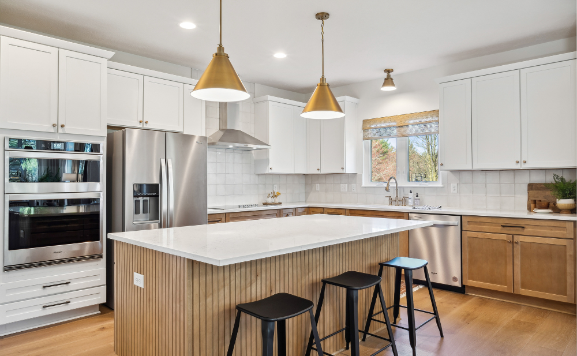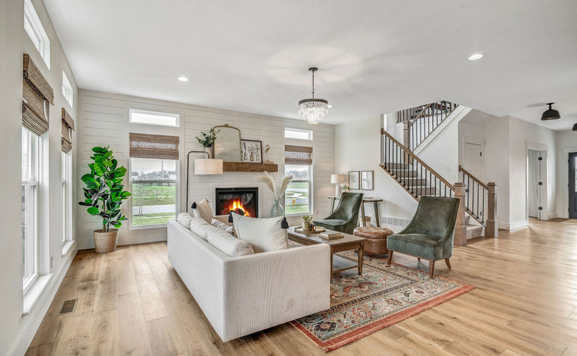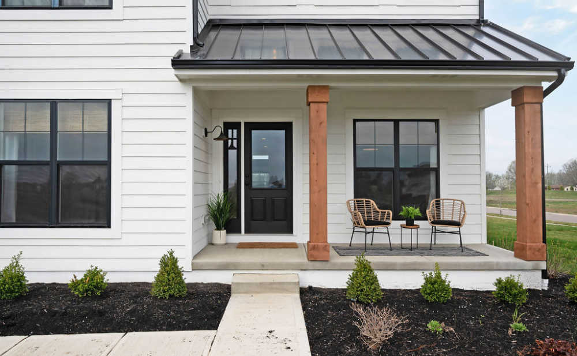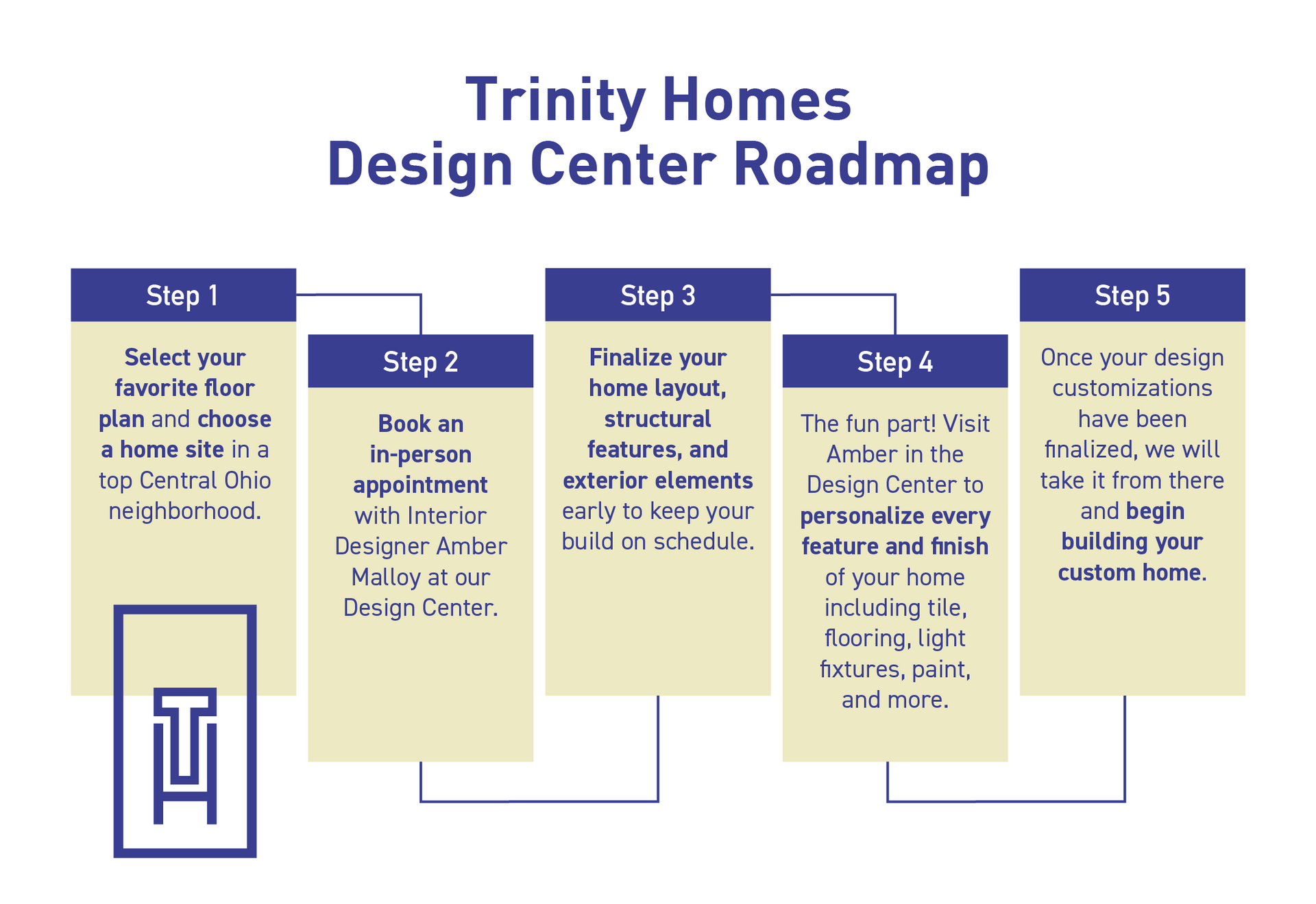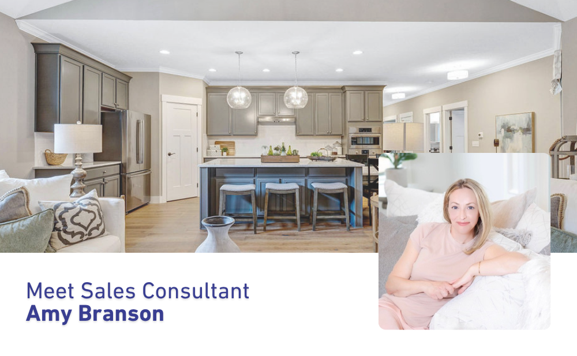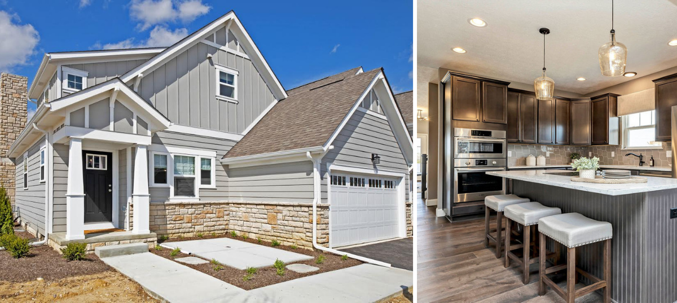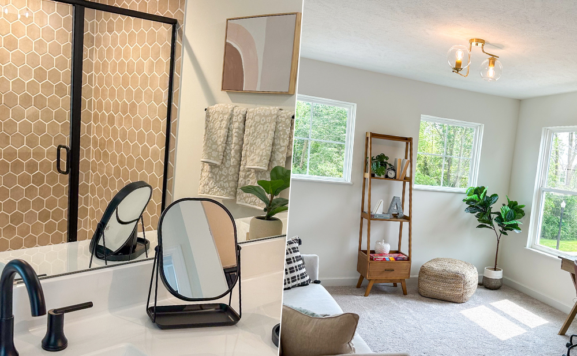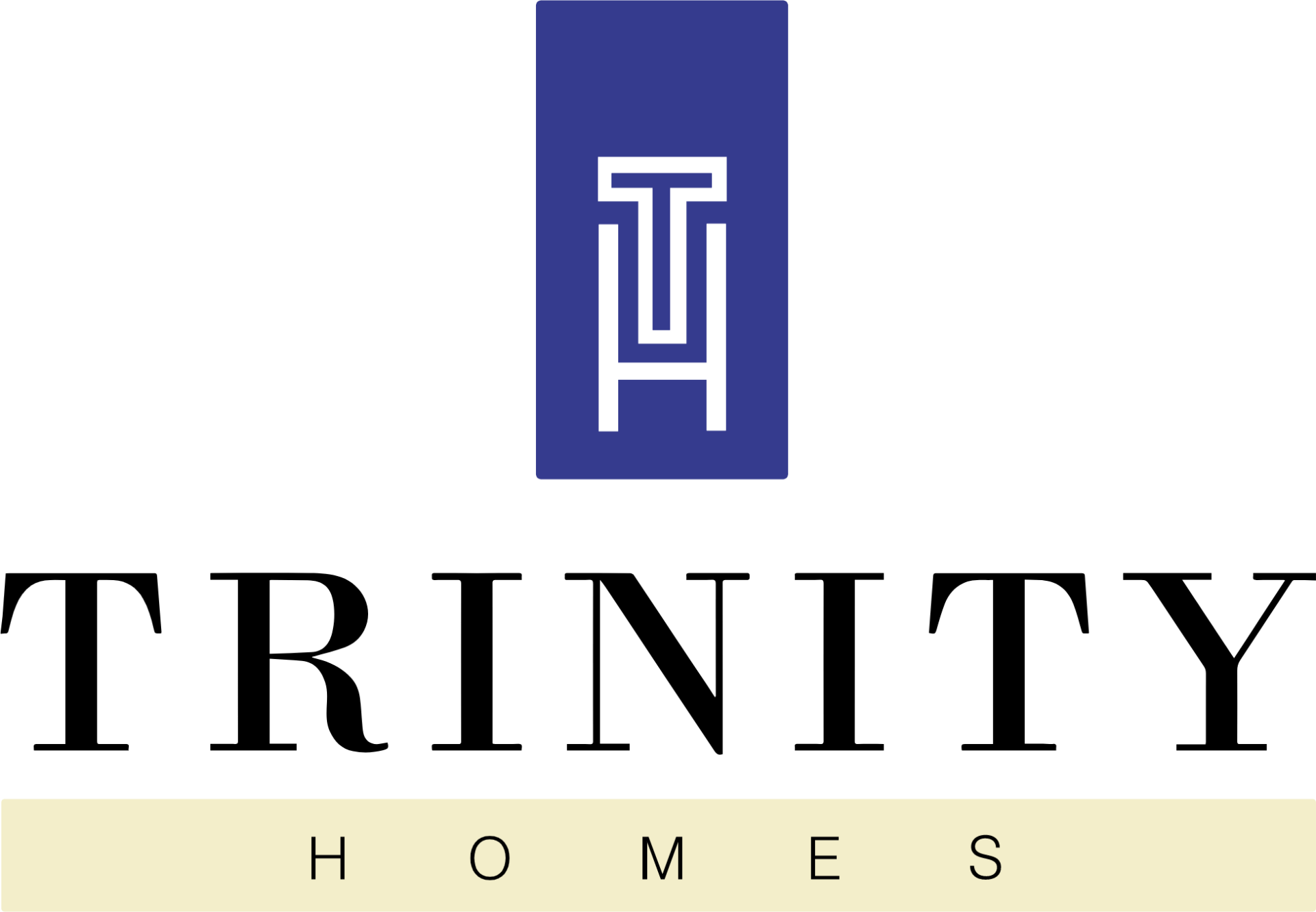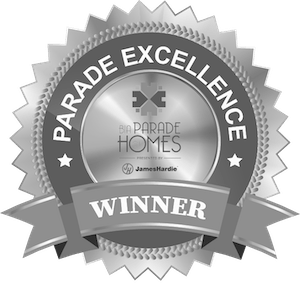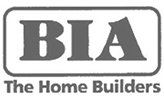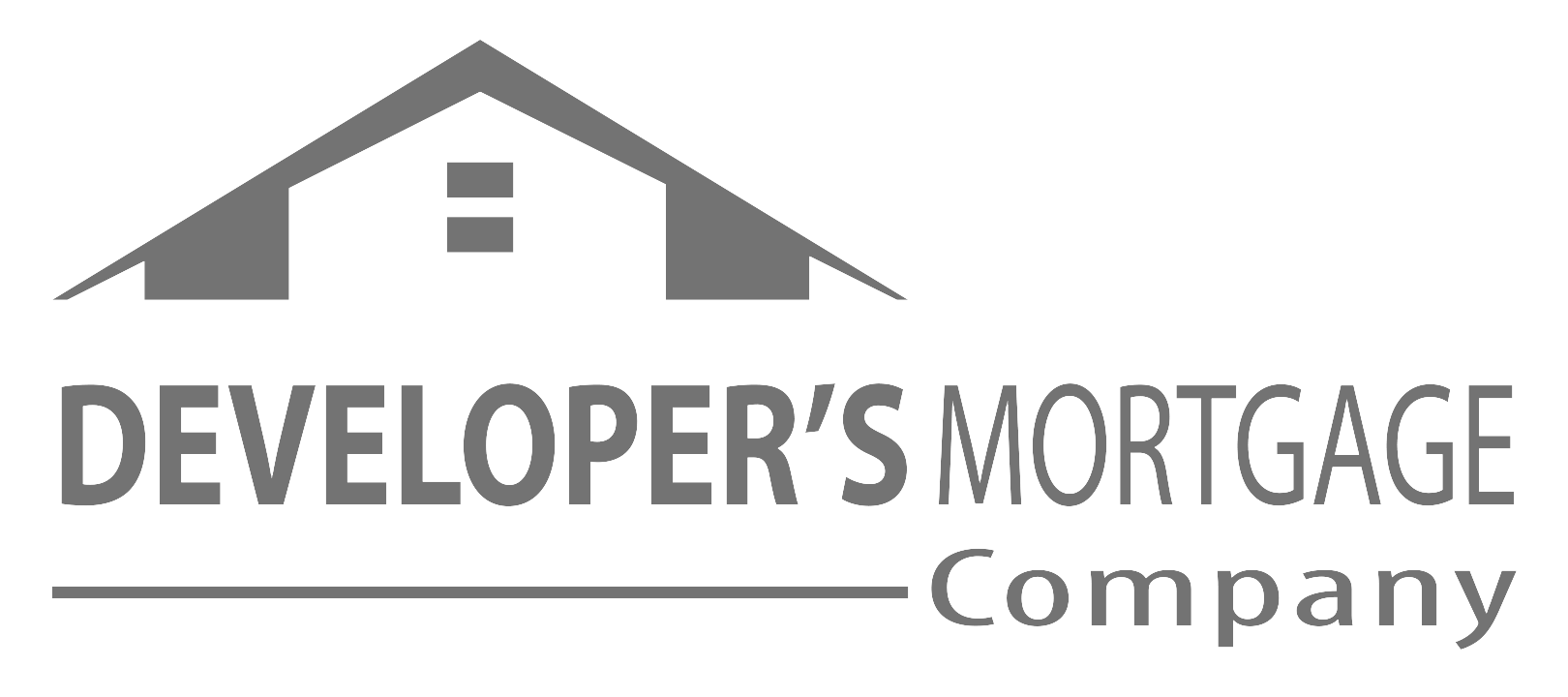Modern Floor Plans for Functional Family Living
One of the many benefits of building a custom home is designing your home to fit your lifestyle and incorporate special features you’ve always dreamed of for your home. Modern floor plans maximize space and provide an easygoing flow from room to room, allowing for a lifestyle that is both effortless and efficient.
We take a look at the features of modern floor plans that most commonly top the the list of “must-haves” among our clients as they are designing their dream home with Trinity Homes. Whether you are dreaming of an open floor plan with plenty of space for your growing family or are ready to enjoy maintenance-free living, we look at a few of our top floor plans that have the features to create your dream home with functional family living.
OPEN FLOOR PLANS
A modern open floor plan elevates the kitchen to the heart of the home, often featuring an island that provides extra counter space with seating. These uncomplicated layouts make small homes feel larger and promote a modern sense of relaxation and casual living. Like to host and entertain? Open floor plans work well for homeowners who frequently entertain guests.
- McKenzie – This home plan has two beautiful elevations available and features a 2 story foyer and family room which is completely open to the kitchen space for a great open concept.
MULTI-LEVEL LIVING
Multi-level house plans are home designs that have more than one floor of living areas and/or bedrooms, allowing for unique, separated areas within the home and flexibility for spaces like a playroom, theater, and more.
- Lauderdale – The Lauderdale is equipped with four bedrooms, two and a half baths and a three-car garage. This spacious house adds up to 3,800 square feet and features a soaring two-story great room, a finished lower-level with a recreation area, a bar and theater room, and a second-level master suite with a large shower and soaking tub and generous walk-in closet.
EXTRA GARAGE SPACE
Whether you need extra space to store the family bicycles, or want to create a “man cave” that will be the envy of the neighborhood (well, at least the guys!), a three-car garage is likely high on your dream home wishlist.
- Aberdeen – The perfect design for those looking for extra garage space, Aberdeen is a 2 story floor plan with 4 bedrooms and 2 ½ baths, totaling over 3,000 square feet with a 3 car garage. This home has an expansive 2 story great room that opens up to the large eat-in kitchen which is perfect for entertaining!
SECOND FLOOR LAUNDRY
You may be accustomed to having the laundry room on the main floor, somewhere near the garage or mudroom. But when you have all of your bedrooms on the second floor, it would be nice not to schlep clothes up and down the stairs.
- Biscayne – If a second floor laundry is a must-have on your house hunting list, this is the perfect floor plan for you. Biscayne is equipped with four bedrooms, two and a half baths and a three-car garage. This cozy house adds up to 3,400 square feet and features cathedral master bedroom ceilings and a spacious mudroom to keep the mess of soccer games and rainy days contained and organized in its own space.
MASTER SUITE WITH WALK-IN CLOSET
Your master suite should have plenty of room for you, and your clothes, shoes, and personal effects. A walk-in closet can take your master suite to the next level, and don’t hesitate to dream big when designing it! Consider expanding it to contain display racks for your shoes, full-length mirrors, couch, and island for arranging your jewelry and other personal decor. Your own personal escape in your own home!
- Brookhaven: A 2-story floor plan with 4 beds and 2.5 baths, the master bedroom offers a unique walk-in closet design that is separate from the master bathroom, creating separate spaces. Did we mention the walk-in closet is HUGE?!
FIRST FLOOR MASTER BEDROOM
A master bedroom on the first floor is ideal for aging comfortably in your home. Even if, in the unforeseen future, you need to sell your home, the resale value increases with a first-floor master.
- Barrington – A 2-story floor plan, Barrington features the sought after a 1st floor master suite. This home has a total of 4 bedrooms, 3 ½ baths and is over 3,200 square feet with a 2 car garage. This home feels incredibly open and spacious with its two story foyer and two story great room.
FIRST FLOOR GUEST SUITE OR IN-LAW SUITE
Whether you’re looking for family to live with you full-time, or need space for shorter term guests, having a conveniently placed guest suite or in-law suite can make all the difference in your living situation. Many people are seeking homes that have these modern floor plans.
- Pompano: A 2-story floor plan with 5 beds and 3.5 baths, the Pomano offers a first-floor guest suite off of the great room with it’s own bathroom and walk-in closet.
SINGLE-LEVEL LIVING
A single-level (ranch) floor plan lends to an open flow, high ceilings, and can easily provide space for all of your needs – without the need to go up and down the stairs.
- Edgewood – A ranch floor plan with 3 bedrooms and 2 baths, Edgewood boasts nearly 1,800 square feet with a 2 car garage. This is a great plan with a wide open great room and kitchen space featuring cathedral and vaulted ceilings.
LOW-MAINTENANCE LIVING
For those craving the benefits of owning property without the downside of full responsibility, maintenance free living may be the perfect solution. A maintenance free community eliminates much of the responsibility and added expense of routine home maintenance, such as yard work and home repairs, as well as the larger costs that accompany home renovations.
- Newport – Rooted in traditional design, Newport is part of The Cottage Collection and features thoroughly modern amenities in surprisingly open spaces. Inspired by the beauty and simplicity of seaside living, you’ll love the private patio, plenty of natural light, and just the right amount of space for your new, simpler life.
Regardless of which features are on your dream home wish list, Trinity Homes has more than 20 custom modern floor plans from which to choose. With anywhere from two to five bedrooms, there will always be the room you need so everyone feels at home. Contact us today to learn more and find the perfect fit for your lifestyle.
