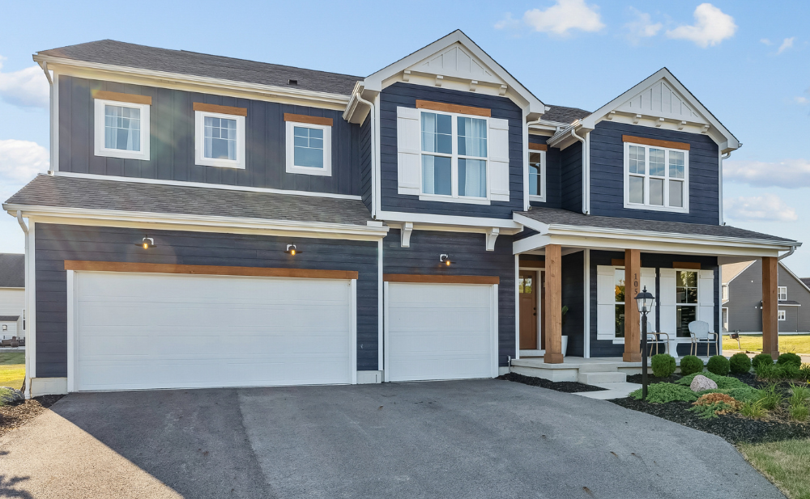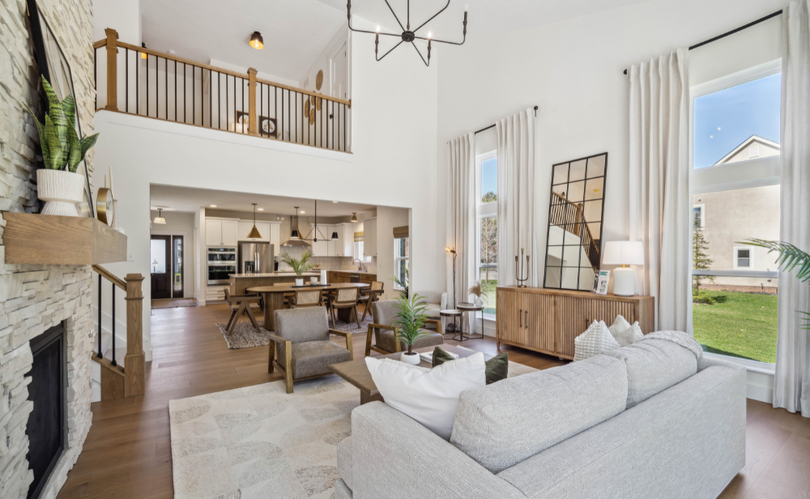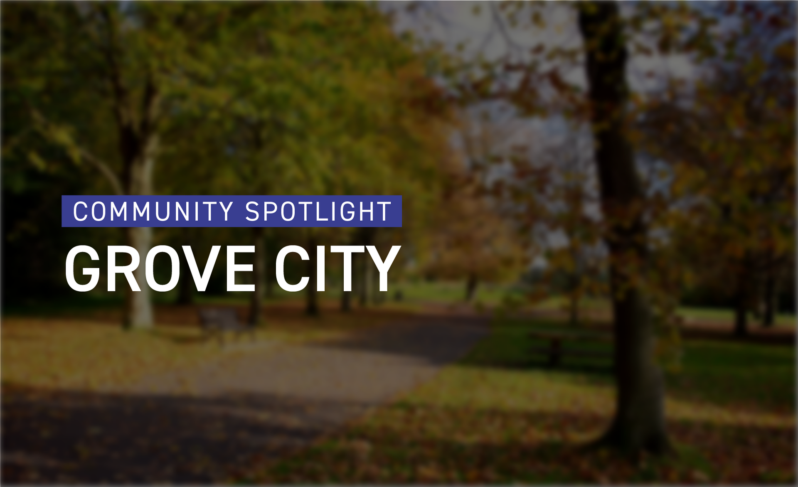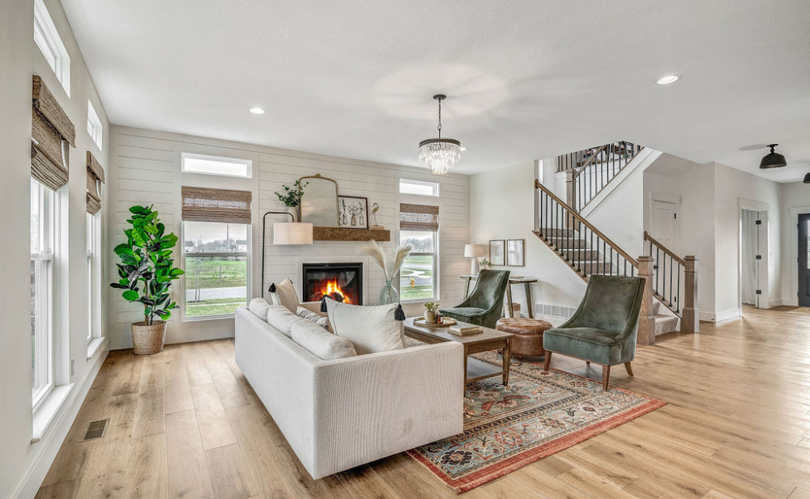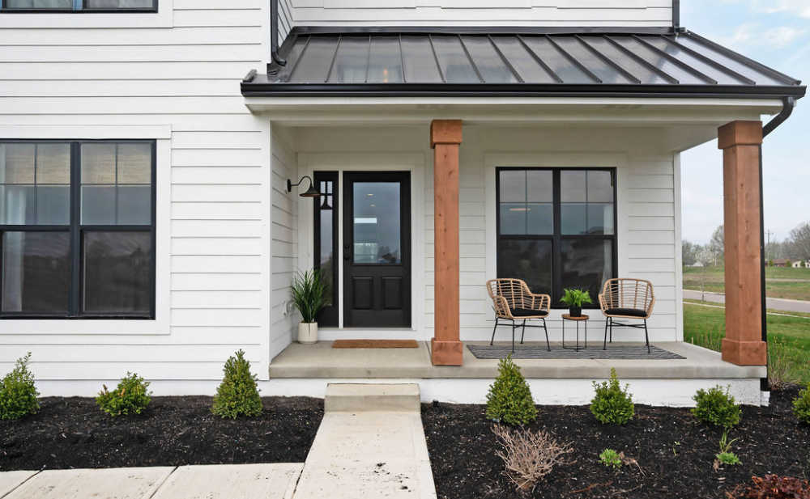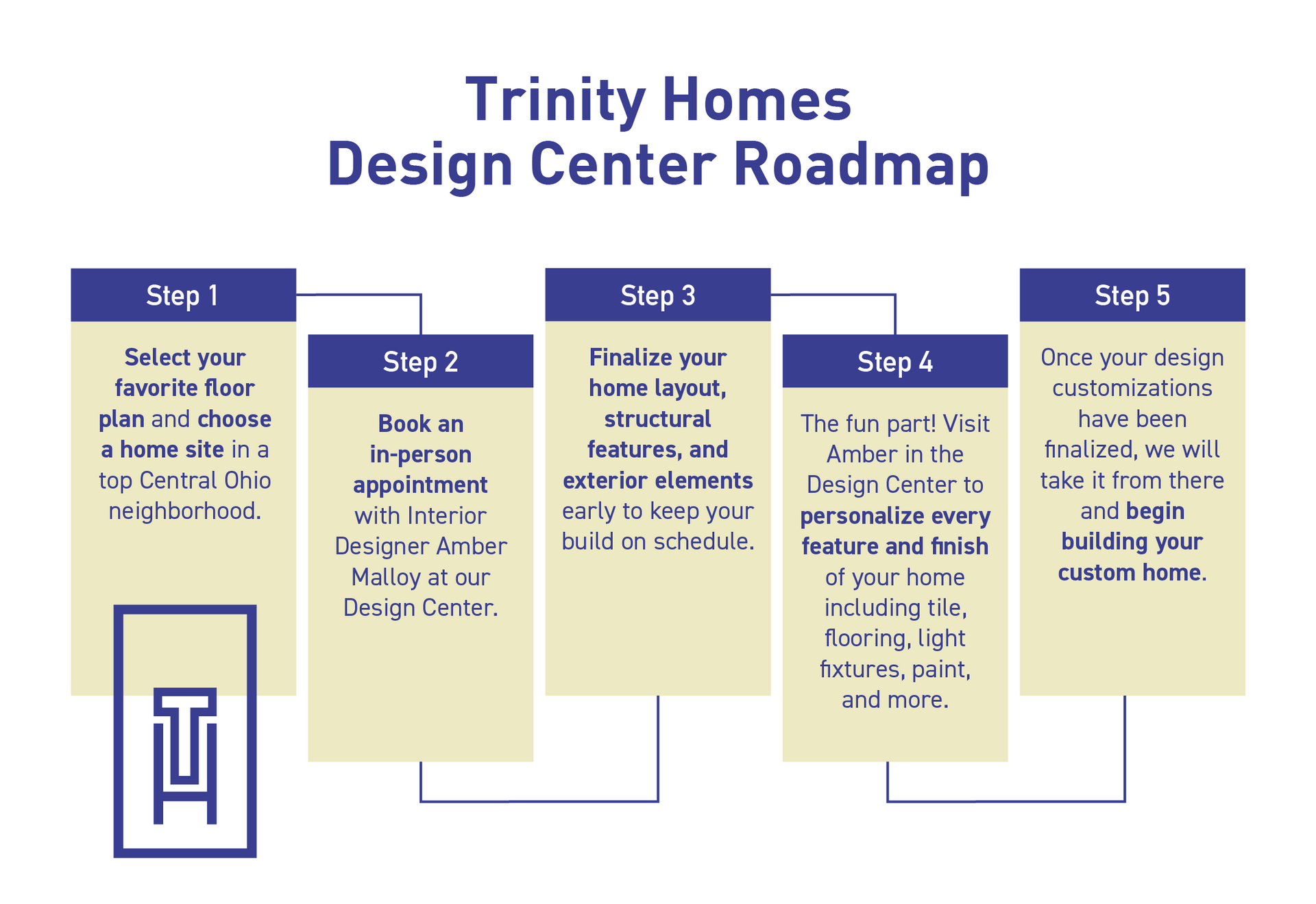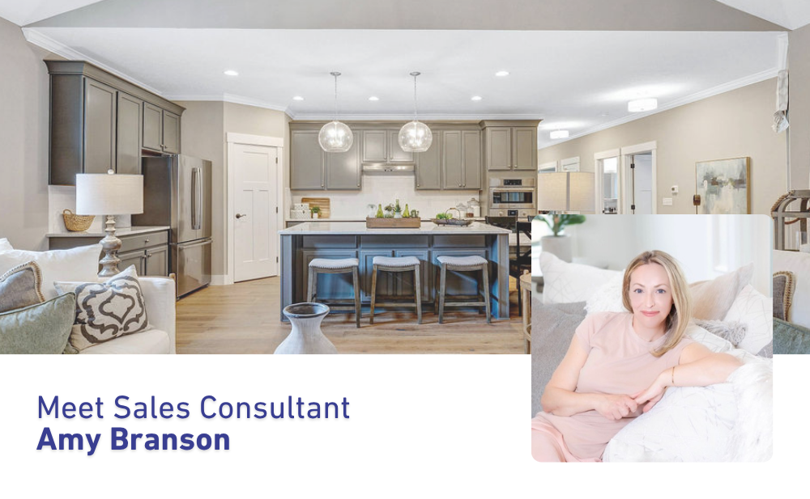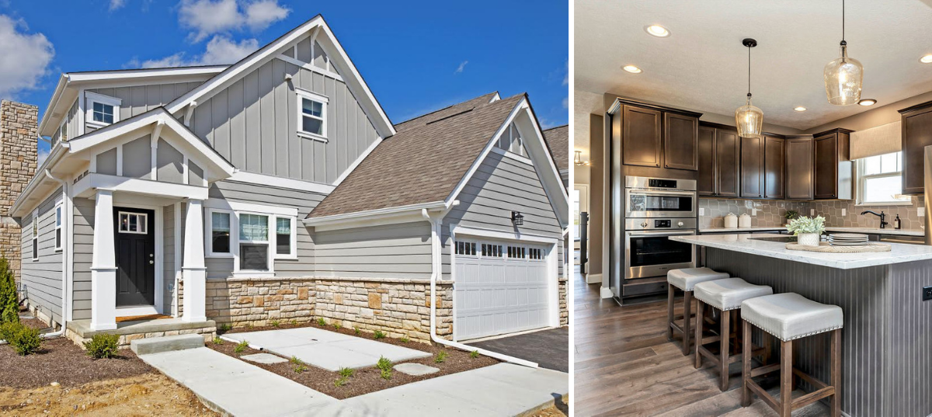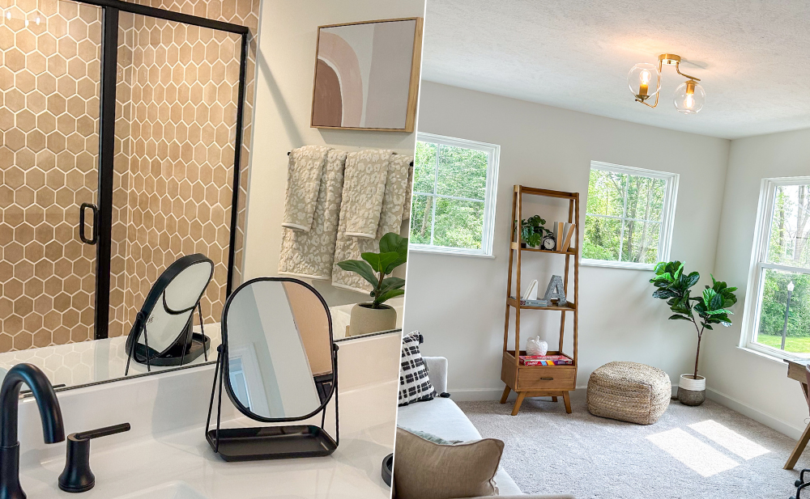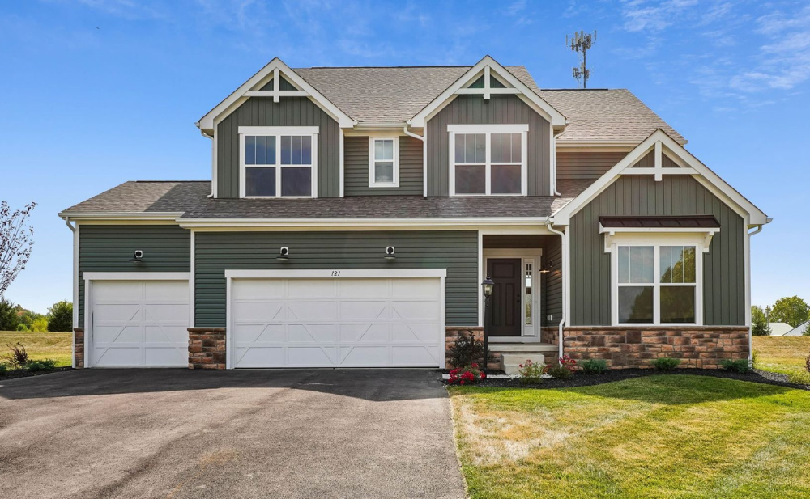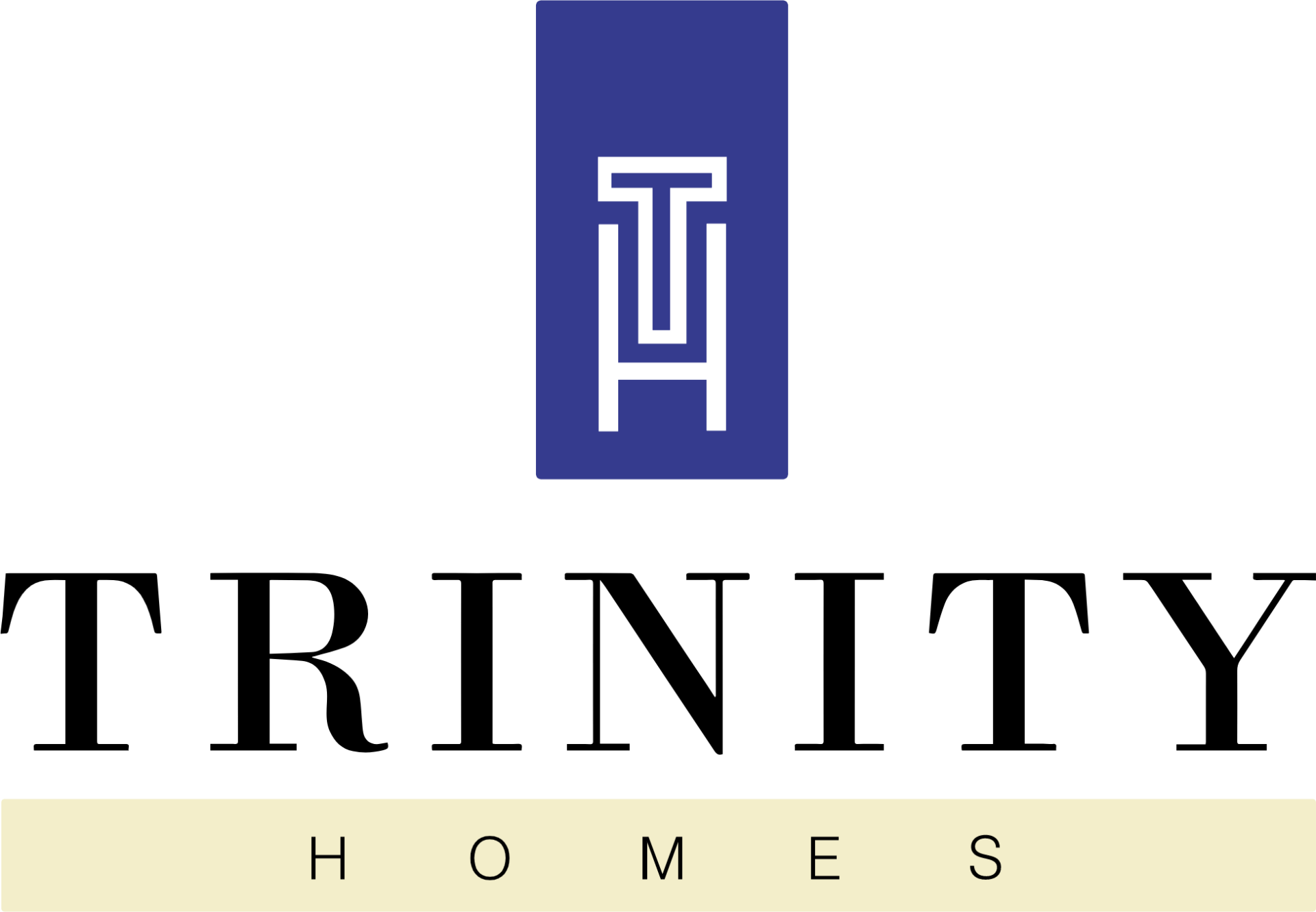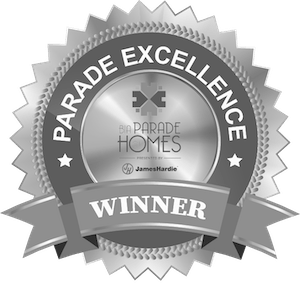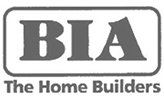Successful Entertaining Starts with the Perfect Floor Plan
Whether you enjoy hosting friends and neighbors, or your home is the gathering place for family dinners and holidays, it should offer the space and amenities necessary to make entertaining simple and enjoyable. Among these features are open floor plans, gourmet kitchens, a mix of formal and informal dining areas, outdoor living spaces, and game and media rooms.
Great Room – The most common type of open floor plan that comes to mind for those who enjoy entertaining is that with a “great room”, which combines the kitchen, dining room, and living room in one shared space.
- The Aberdeen – This 2 story home has over 3,000 square feet, and features an expansive 2-story great room that opens up to the large eat-in kitchen that is perfect for entertaining.
- The McKenzie – This home plan has two beautiful elevations available and features a 2 story foyer and family room which is completely open to the kitchen space for a great open concept.
- The Barrington – This 2-story floor plan has a total of 4 bedrooms—including a first-floor master—with over 3,200 square feet and a 2 car garage. This home feels incredibly open and spacious with its two-story foyer and two-story great room.
Oversized Kitchen – Do your friends and family tend to gather in the kitchen? No doubt, the kitchen is typically where the action—and food!—is. No surprise then that the trend is for kitchens to flow into adjacent dining areas and the great room. Large kitchen islands with one side for bar stools provide a comfortable place for guests to sit while you’re cooking in the kitchen.
- The Columbia II – One of our most popular ranch floor plans, the Columbia II has a spacious kitchen and over sized island that is perfect for entertaining. Vaulted and cathedral ceilings which add character and open feel throughout the home.
- The Seville – Enjoy plenty of space to entertain with an expansive kitchen that opens to a dinette and large great room. At the heart of the house, it is a wonderful space to gather. A formal dining room separate from the great room allows for a more intimate gathering. Even more, space awaits you on the 2nd floor that features a bonus activity room that can be used as a game or media room.
Bonus Room – Whether looking for space to create a media room or just need extra space for the kids’ toys and games, a bonus room can create additional space for entertaining, especially when hosting adults and kids at the same time.
- The Lauderdale – Enjoy 4 bedrooms, 2 ½ baths, and a total of over 3,800 square feet with a 3 car garage in of our newest multi-level plans. There is an abundance of space, from the foyer into the massive 2-story great room that opens to a kitchen/dinette. A fabulous eat-in kitchen with oversized island and spacious pantry are a master chef’s dream. The lower level family room has the option for a front and rear bar to entertain guests.
- The Bennington – This 2-story home has a spacious family room that is open to the kitchen and dinette, which makes it perfect for entertaining. A bonus recreational room on the 2nd floor is a great added space for teens or children of all ages.
The team at Trinity Homes can make sure that your new home meets the needs of your lifestyle, and offers the space you want to entertain family and friends. Contact us today and make your dream home a reality.
