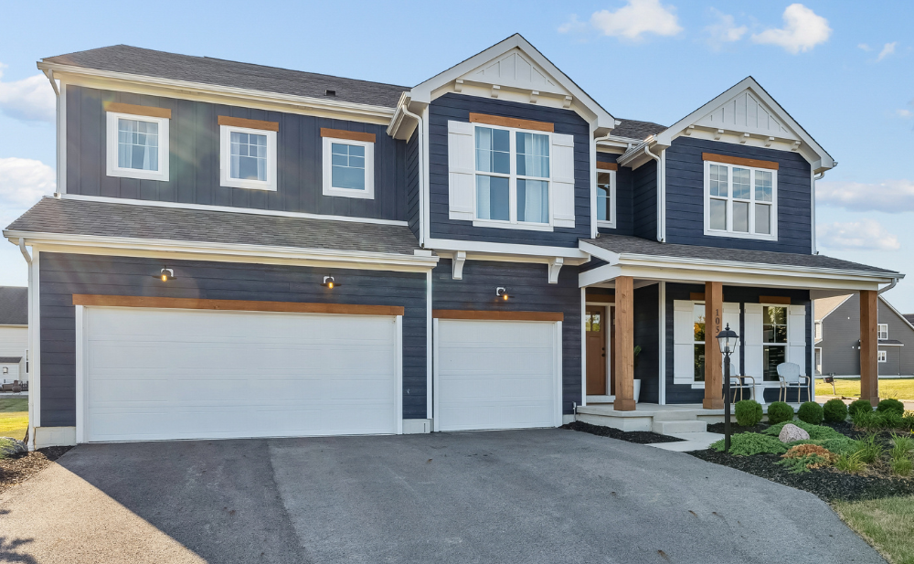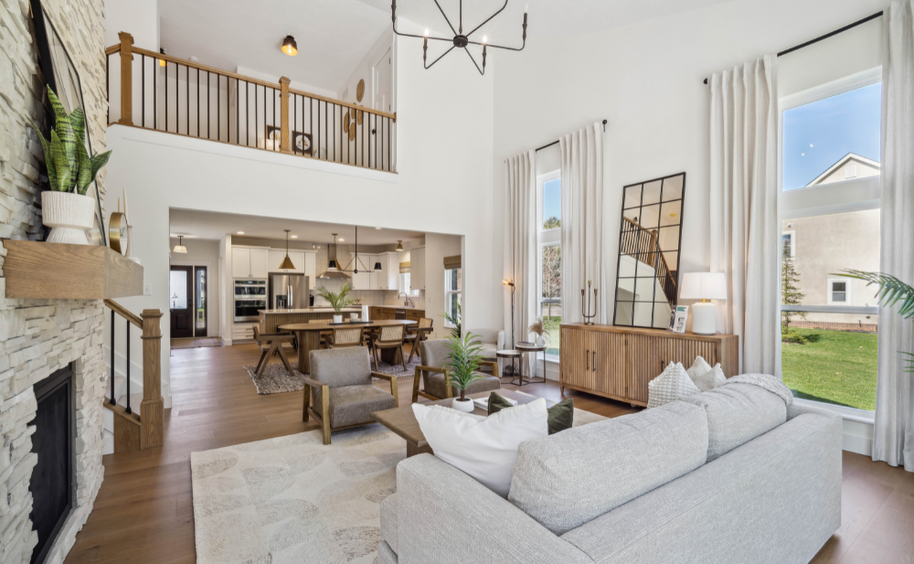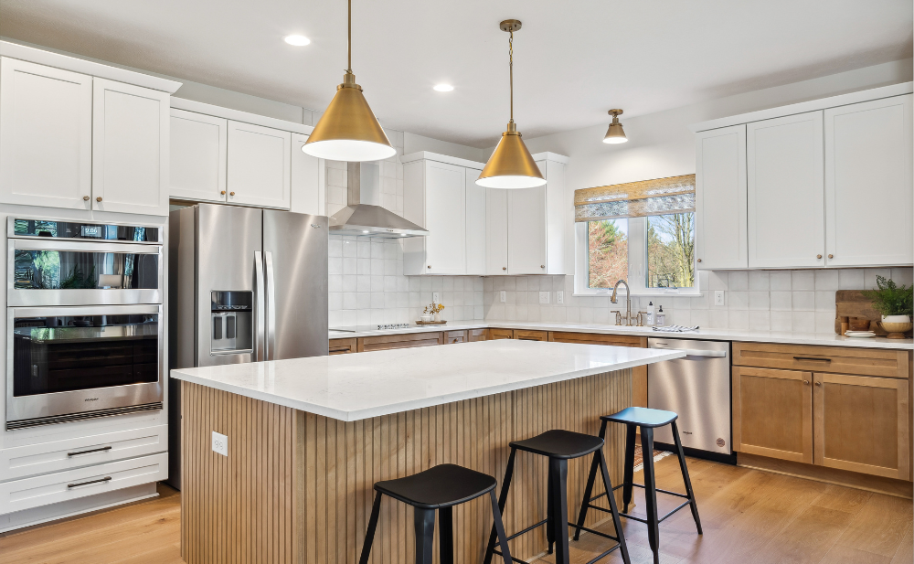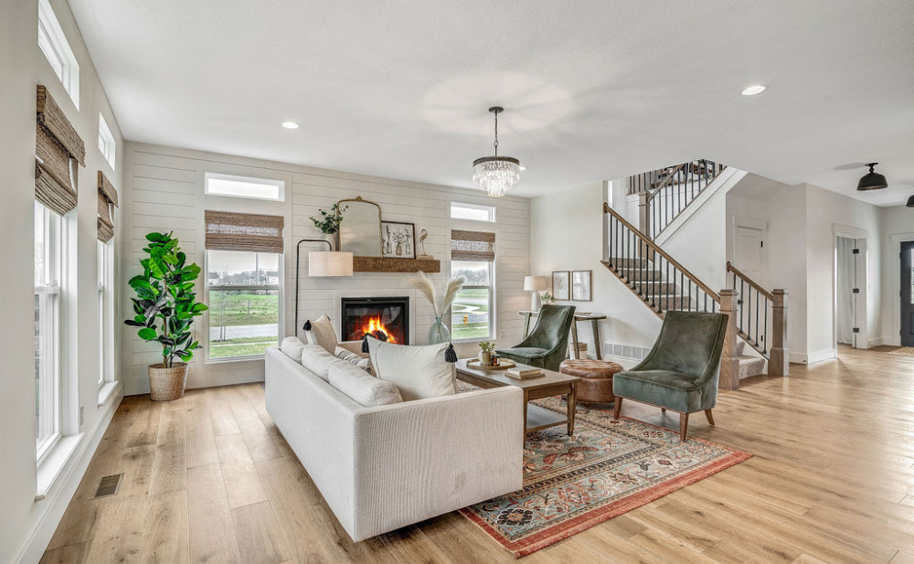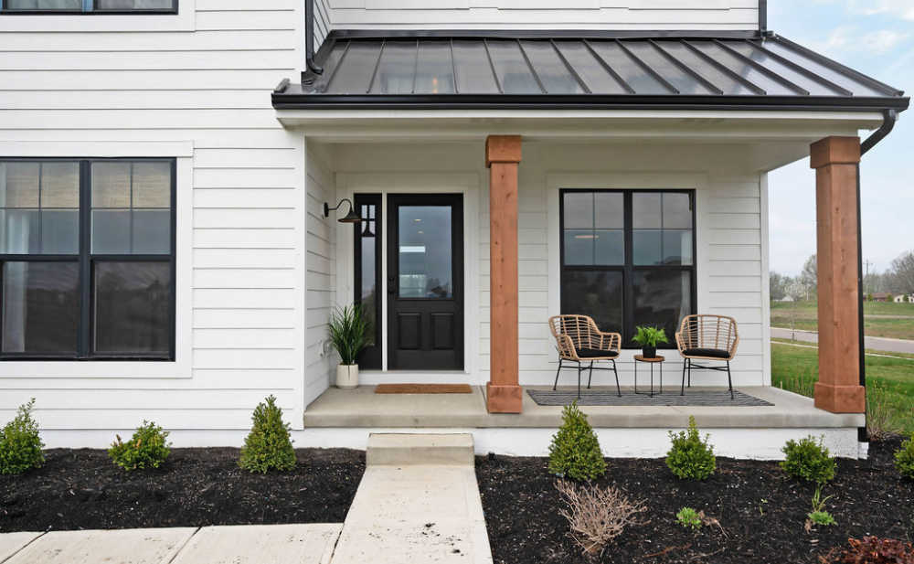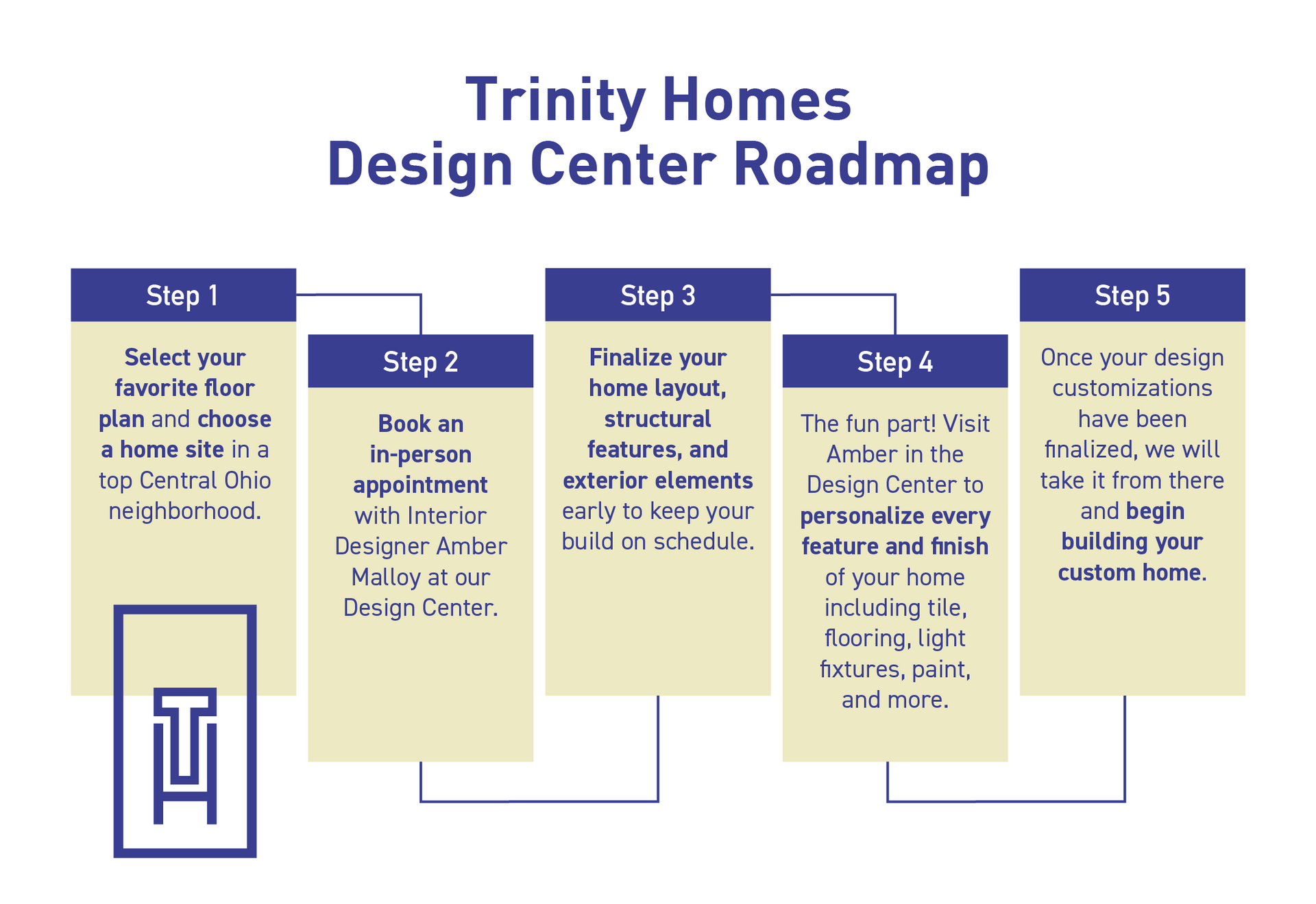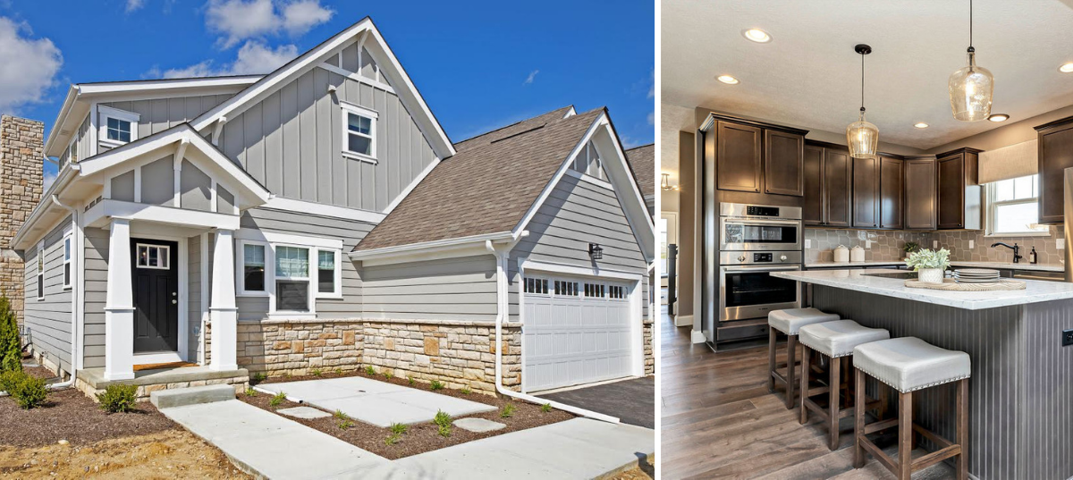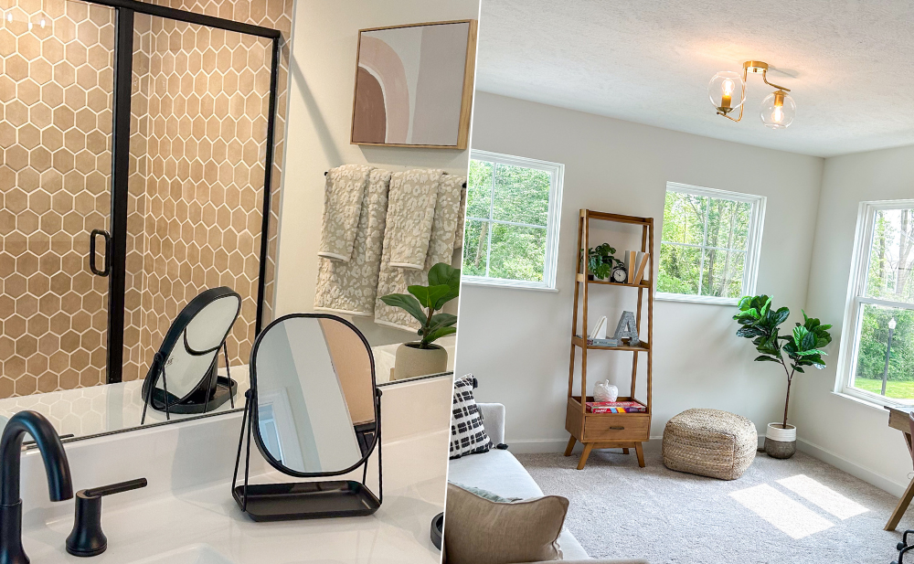Welcome to Avondale Woods | Residential Community in Dublin, Ohio
Avondale Woods is a new residential community in the Hilliard City School District, including Hilliard Davidson High School, located off Avery Road, just north of the new Hayden Run Bridge. The location is very convenient for both Dublin and Hilliard locales, with access to plenty of shopping, restaurants, parks, and more. The community has highly desirable condos and single family homes. Come out and see four fabulous models and four available specs!
The model home is the popular Pompano floor plan featuring:
- 2 Stories, 3,546 square feet
- 5 bedrooms, 3.5 baths
- First floor guest suite
- Large master bedroom
- Second floor laundry
Other available floor plans include:
Lafayette – Multi-level home, 4000 sq ft, 4BR, 2.5Ba – The Lafayette is one of our newest multi-level plans! Enjoy 4 bedrooms, 2 ½ baths, and a total of almost 4000 square feet. An abundance of space is awaiting you in this home as you enter from the foyer into the massive two story great room, opening to the kitchen/dinette. A fabulous eat-in kitchen with an oversized island and spacious pantry are a master chef’s dream. The lower level family room has the option for a front and rear bar to entertain guests. On the 2nd level spoil yourself in your master suite with a large shower and soaking tub and generous walk-in closet. An activity room on the 2nd level easily converts to a 5th bedroom. Several options are available for additional customization.
Chelsea – Multi-level floor plan with 4 bedrooms and 2 ½ baths, totaling over 2,600 square feet with a 2 car garage. This is a very popular plan of Trinity’s due to its functional layout and use of space. Optional extensions to the lower level family room and master bedroom are available.
Monticello – First Floor Master home with 4BR, 3.5Ba, large front porch, covered rear porch, 3100 sq ft. Open floor plan with high ceilings and large den.
Brandon – Large 2 story home with 1st Floor Master, 5BR, 3.5Ba, 3300 sq ft, brand new floor plan.
Capri – Cape Cod home, 1st Floor Master, 2600 sq ft, 3BR, 2.5Ba, brand new floor plan
Dunedin – Ranch home, 2060 sq ft, 3BR, 2Ba, brand new floor plan
OPEN HOUSE HOURS + INFORMATION CENTER
Location: 6336 Avondale Blvd, Dublin, Ohio 43016
- Saturday-Tuesday 12-6 PM
- Wednesday Appointment Only
- Thursday 12-6 PM
- Friday Appointment Only
- Contact John Brannon at 614-570-3080 or john.brannon@trinity-homes.com for more information
VIDEO HIGHLIGHTS
