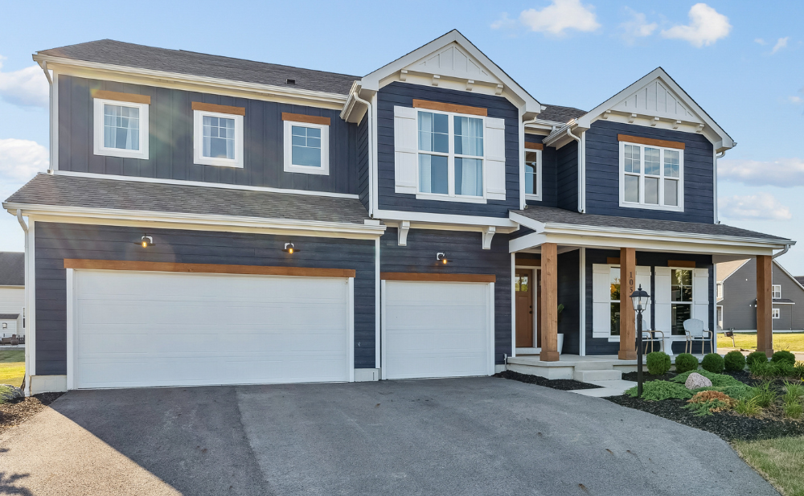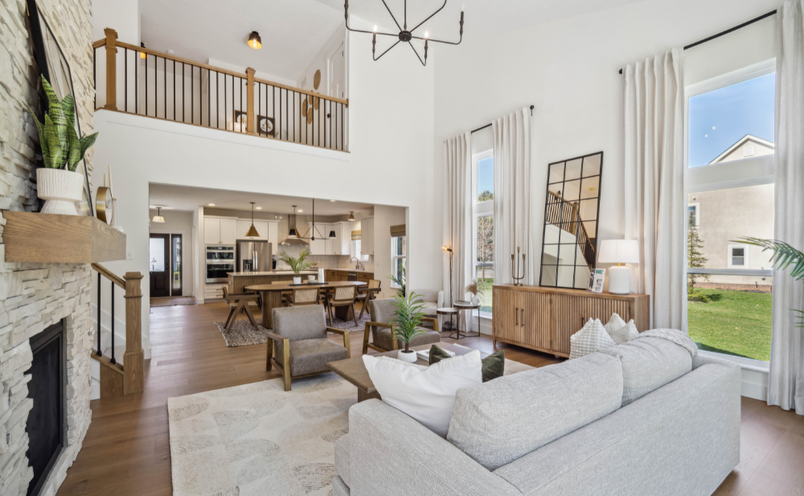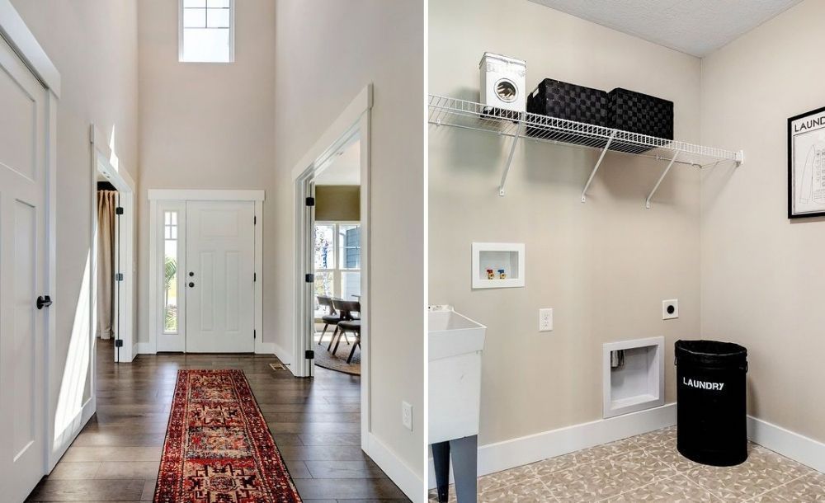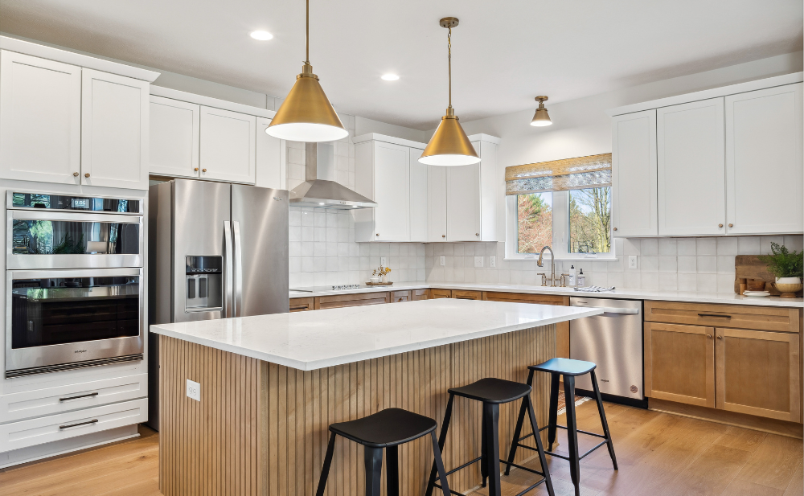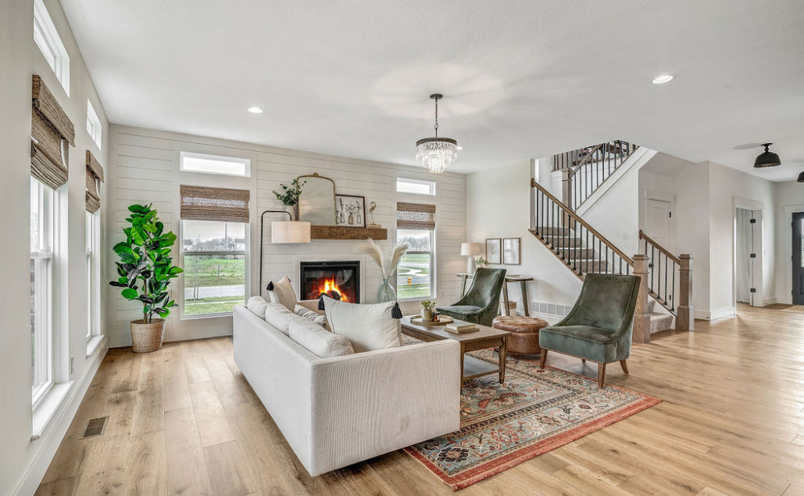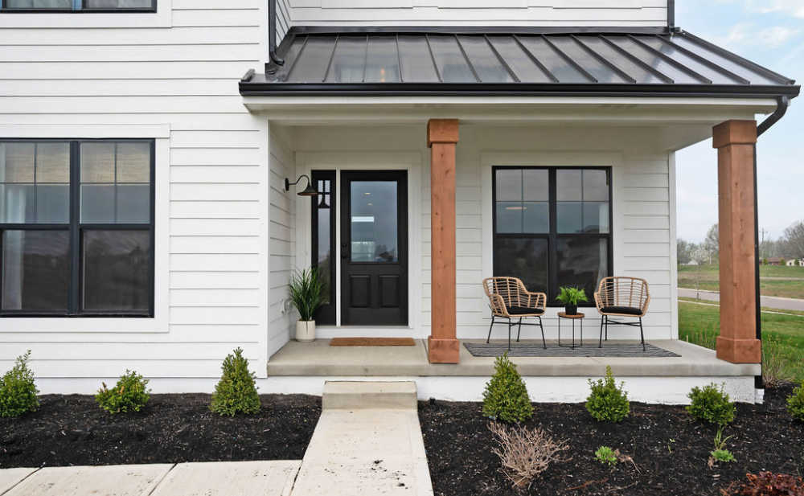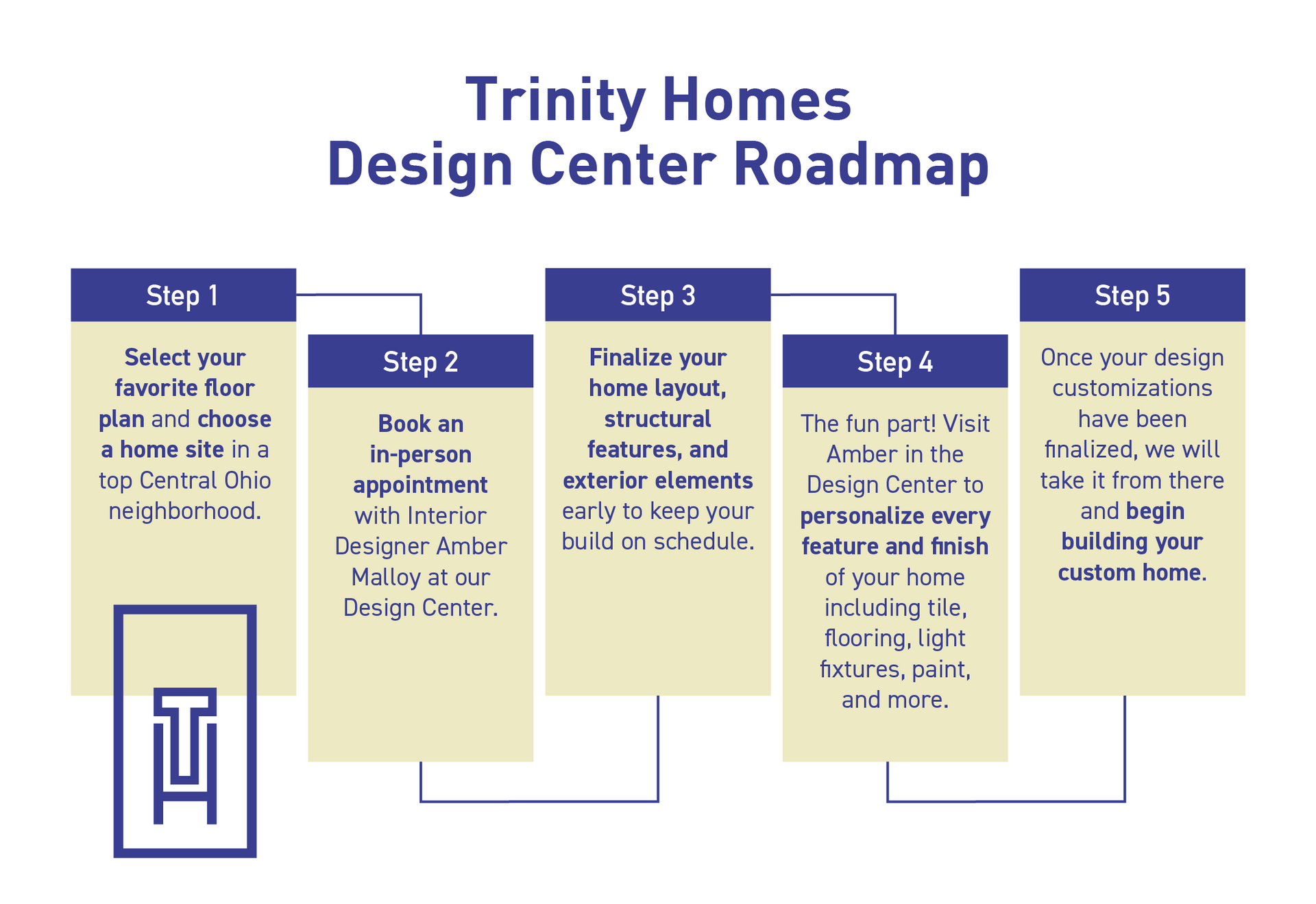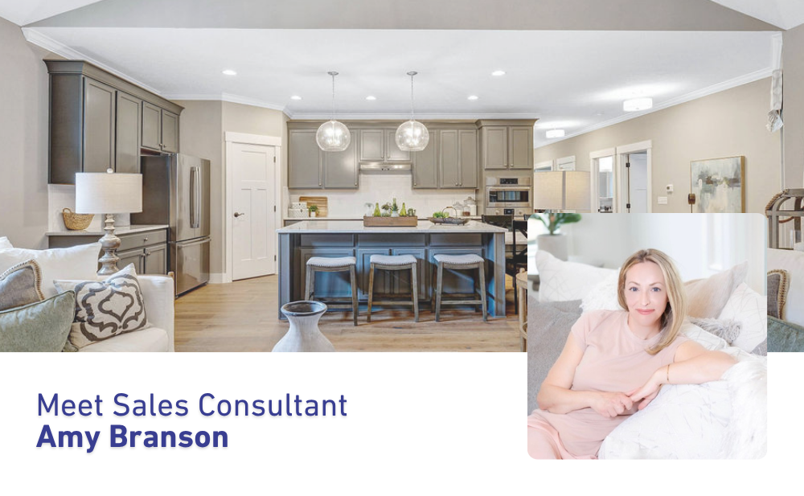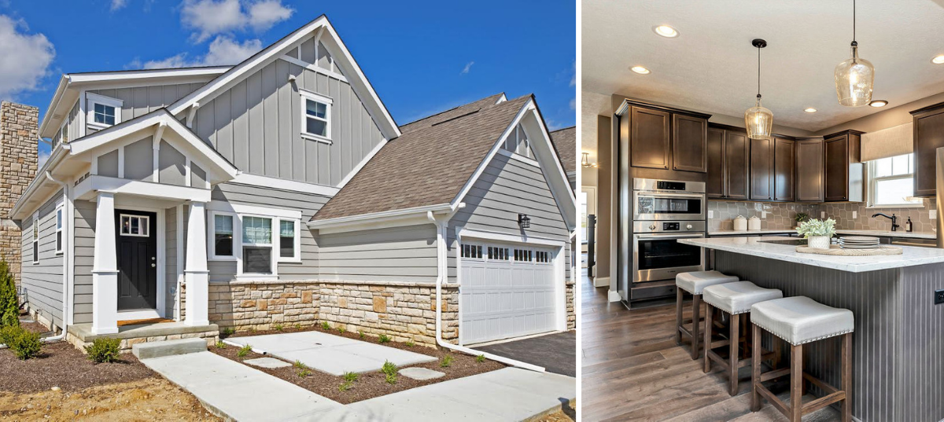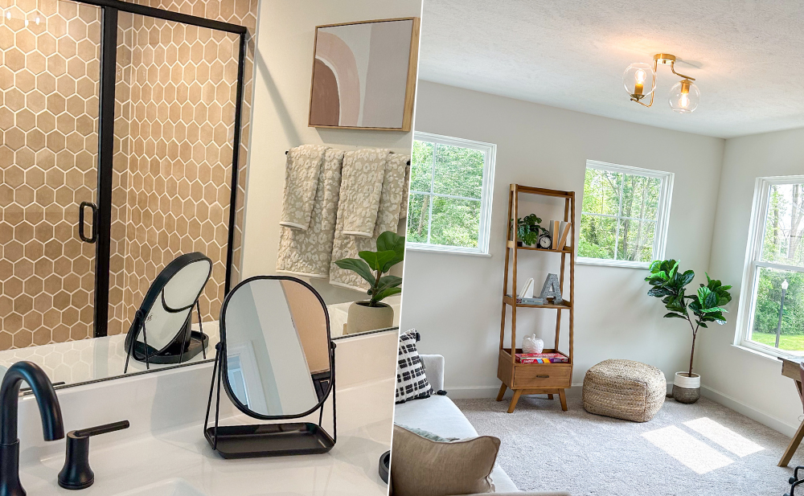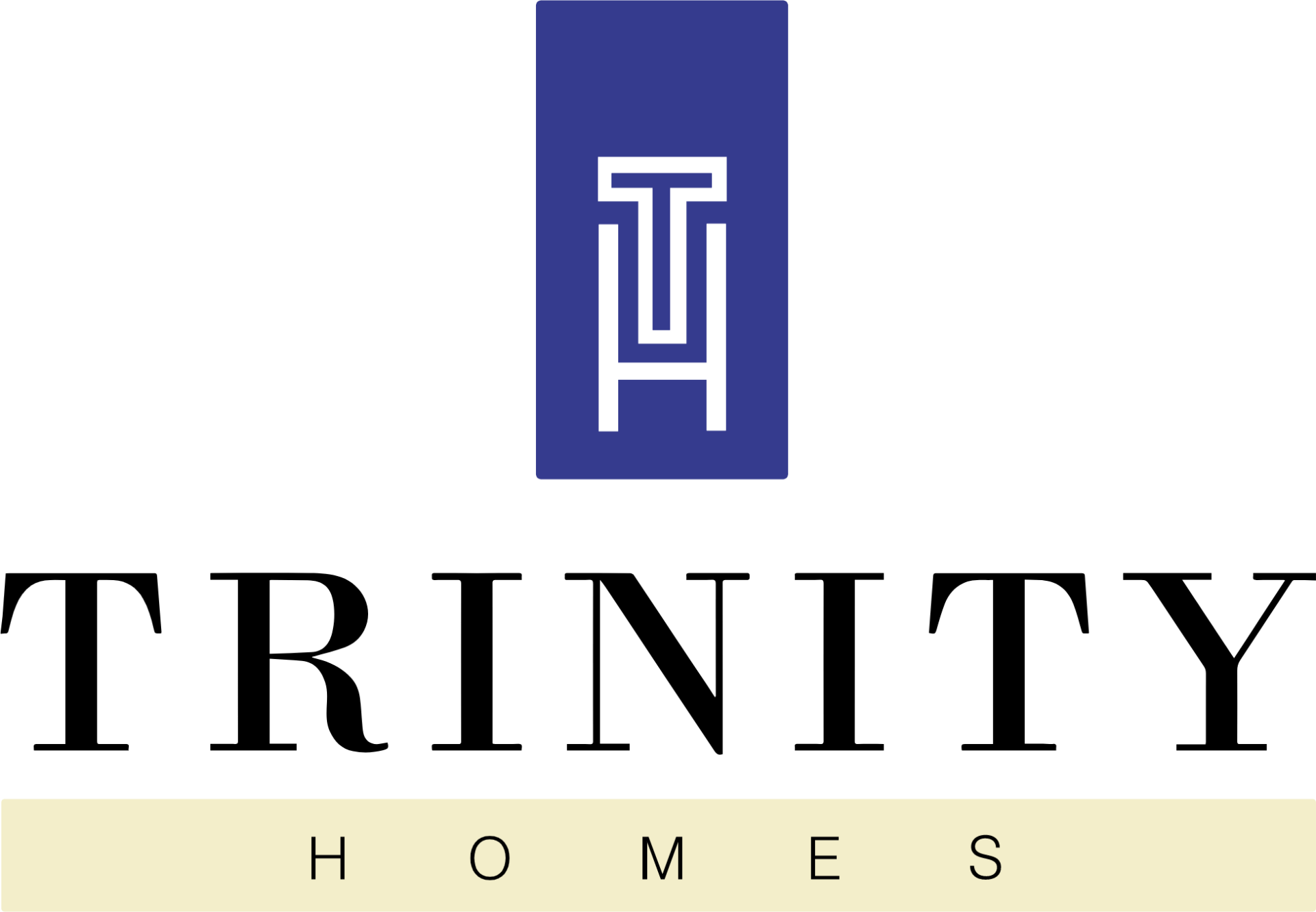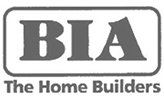Making Yourself at Home in the Biscayne Model
When you build with Trinity Homes, you have an array of customization options that will allow you to create your family’s forever home. From the floor plan to the finishing touches, Trinity Homes works with our trusted building partners to offer our clients a vast selection of the highest quality materials available for each new home we build.
Creating a Home that Fits Your Family
We have many amazing floor plans to choose from because we understand that every family’s needs are different. Even better, if you need to change one of our unique plans to fit your lifestyle even better, one of our New Home Consultants or one of our in-house architects can help you to put your personal touches on your new custom home.
All About the Biscayne Model
One of our most popular models is the Biscayne. This two-story home boasts the ever-popular second-floor laundry and offers more than 3,400 square feet of living space. Biscayne has four bedrooms, two-and-a-half baths, and a three-car garage.
It also is designed with cathedral master bedroom ceilings for an open airy feel, as well as a spacious mudroom to keep the mess of rainy days contained and organized in its own space. While there is plenty of room for everyone in this home, it maintains a cozy feel with plenty of natural light.
Whatever style fits your family, we can work with you to create a truly custom home that’s perfect for your family. Contact us today to learn more about our home plans, communities, and customization options.
